NICE 4BR/2BA IN GREAT NEIGHBORHOOD!!
This beautiful home is located in a great neighborhood less than 5 minutes from town and schools. This 4BR/2Ba home has 2122sf of heated space and 3337sf under roof. The home was remodeled in 2018 with tile showers and granite countertops in the bathrooms and kitchen. A nice big butcher block island was added to the kitchen and it has a large countertop and plenty of well designed drawers for all of your utensils. LVP flooring was installed throughout the home and brick pavers on the front porch. A new roof was put on in 2019. The deep well submersible pump motor was replaced in 2020. Additional cellulose insulation was added in 2022 . Home has a 15 year transferable termite warranty contract purchased in 2022. The 2 car garage has two electric door openers. There is a nice big covered back porch and a separate screened porch area with a storage building that makes a great cookout area. Home has a circular drive and a paved and concrete drive going to the garage. A basketball goal is next to the concrete slab for those neighborhood games and practice. Great home in a great family neighborhood, on a short paved dead end street, just north of town. Measurements: -Outside- Metal building: 20'x12' Metal building Covered screened area: 20'x20' Covered back porch: 25'x19' Attached 2 car garage: 23'3x19'8 -Inside- Laundry room: 9'11x7'11 Bathroom 1: 9'11x4'11 Bedroom 1: 10'5x11'7 Bedroom 1 closet: 6'x1'11 Bedroom 2 (w/chandelier): 11'8x11'9 Bedroom 2 closet: 6'5x1'8 Bedroom 3: 11'8x9'7 Bedroom 3 closet: 4'11x2'5 Hallway closet: 3'x1'8 Living room: 25'4x17'2 Living room closet: 3'6x2'5 Kitchen: 23'x13' Kitchen pantry: 3'9x3'8 Den:14'8x17'8 Bedroom 4 (primary): 13'7x16'4 Bedroom 4 bathroom: 7'10x8' Bedroom 4 closet: 8'x4'7



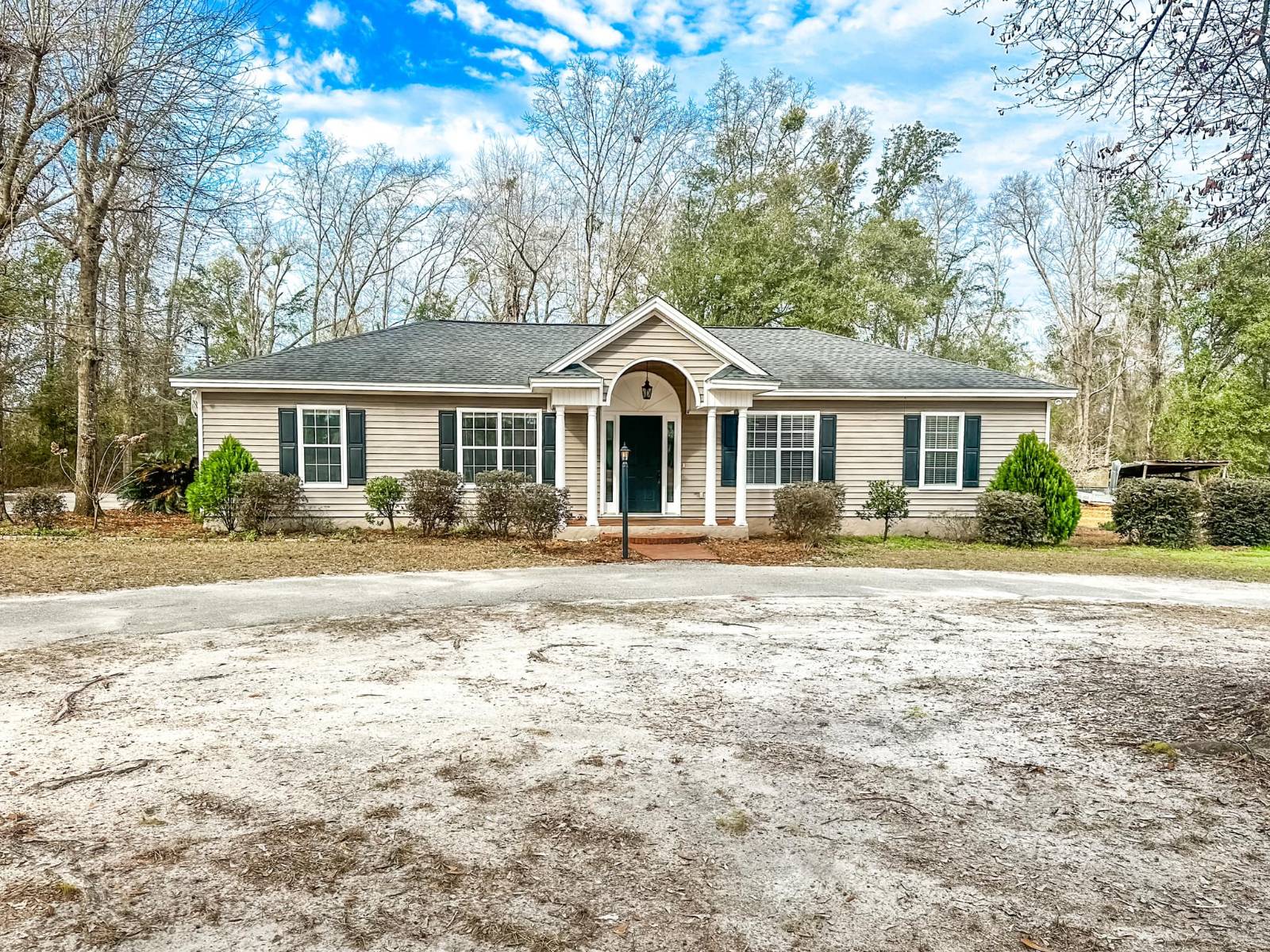


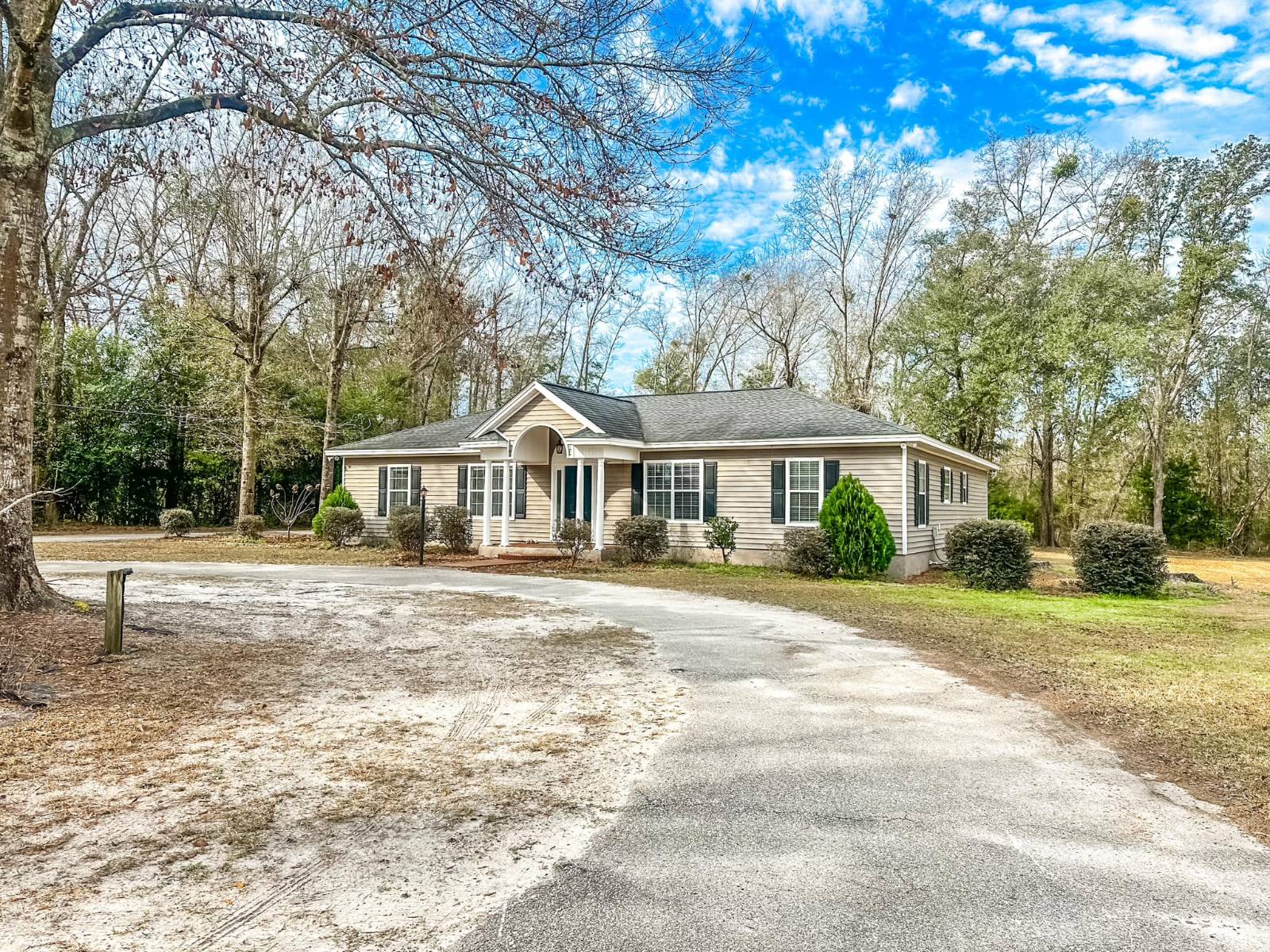 ;
;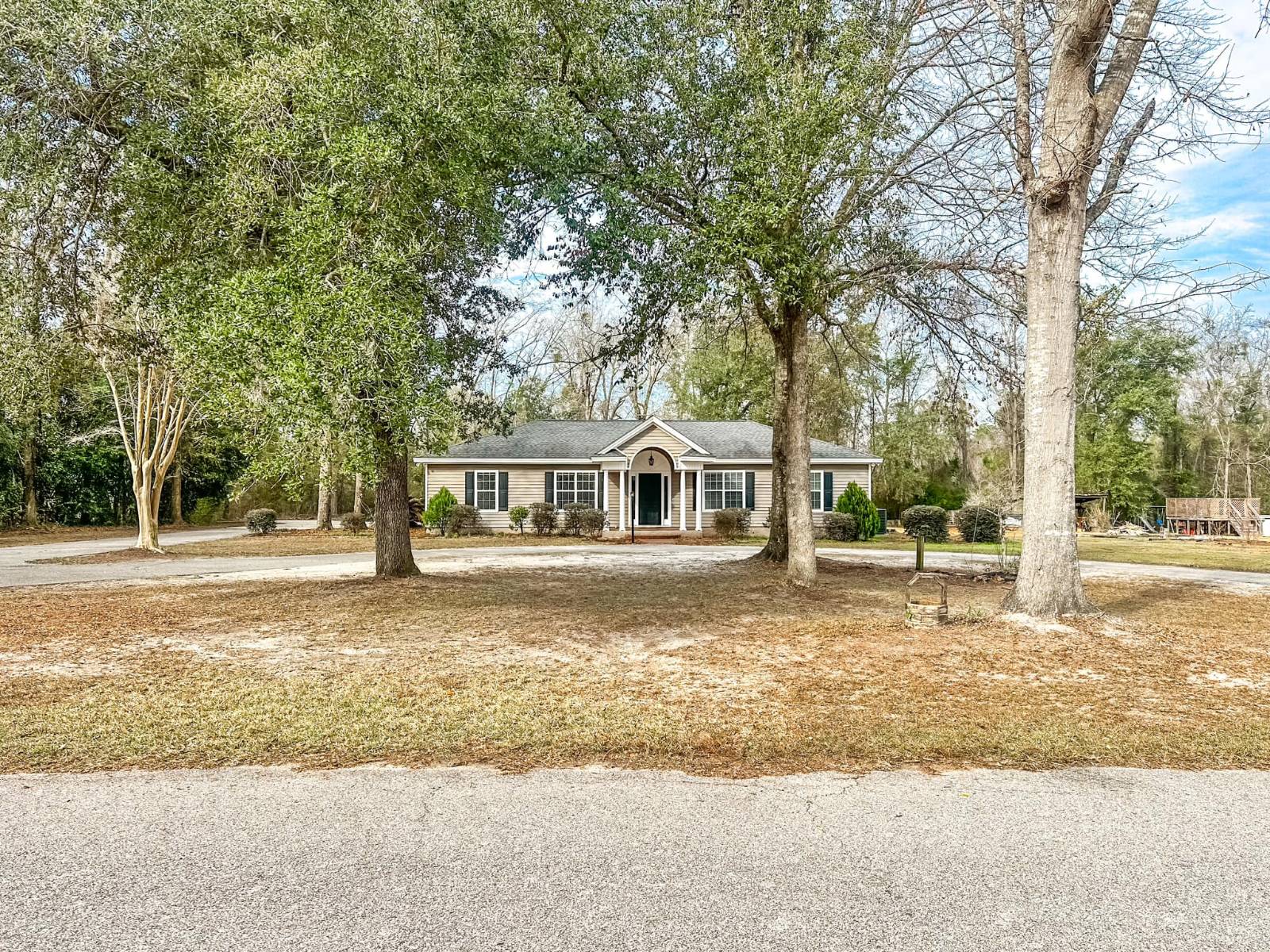 ;
;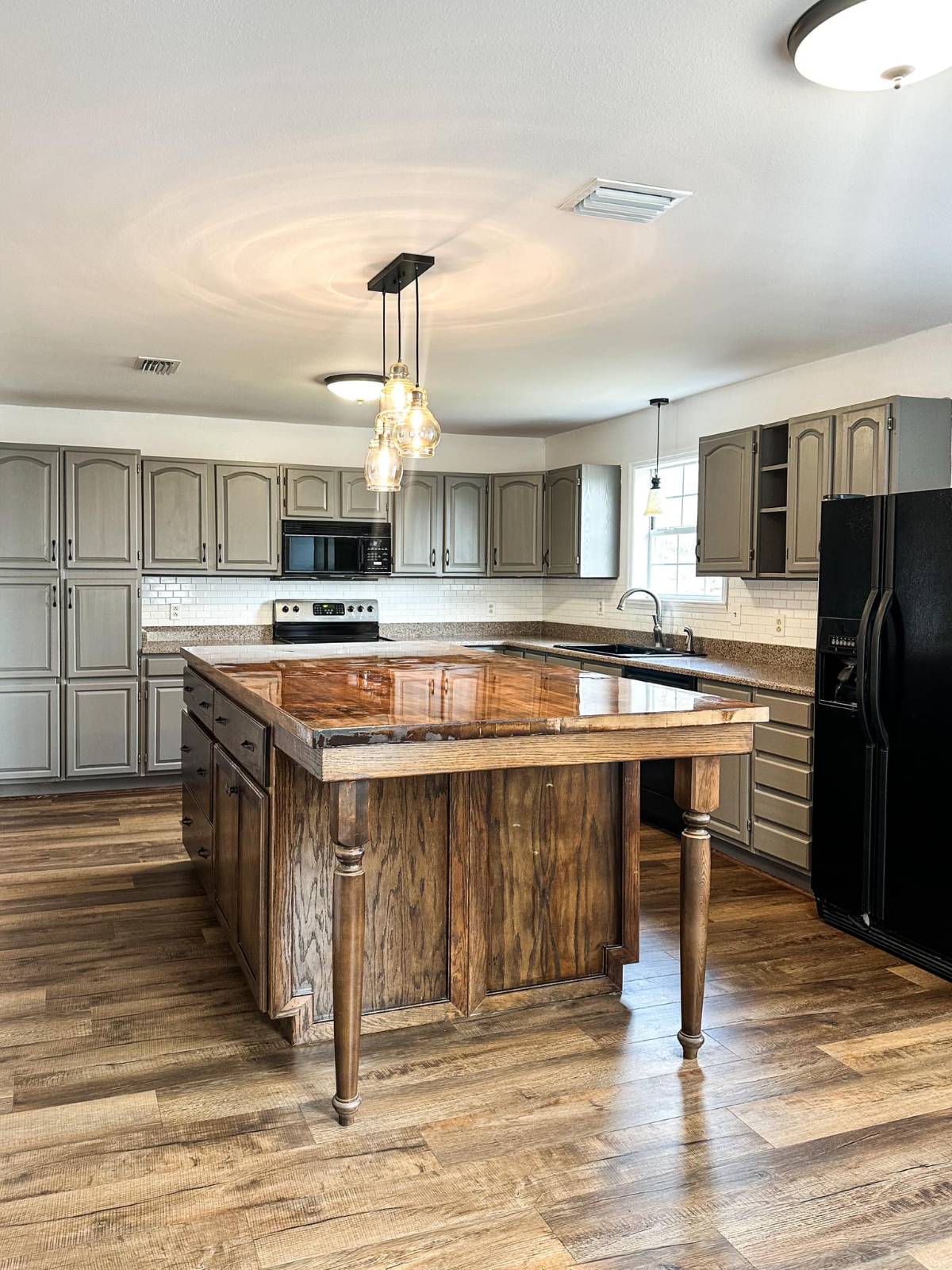 ;
;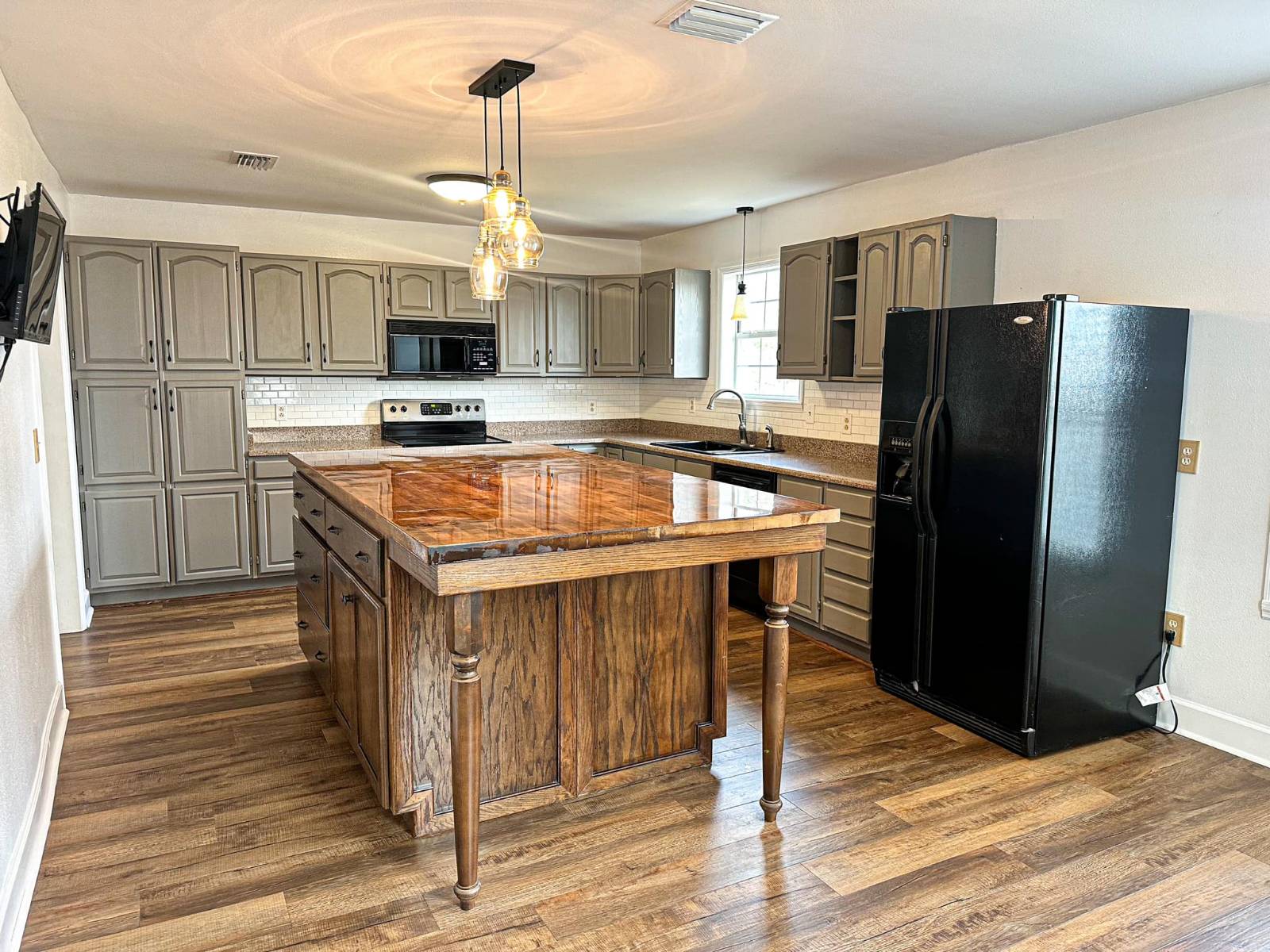 ;
;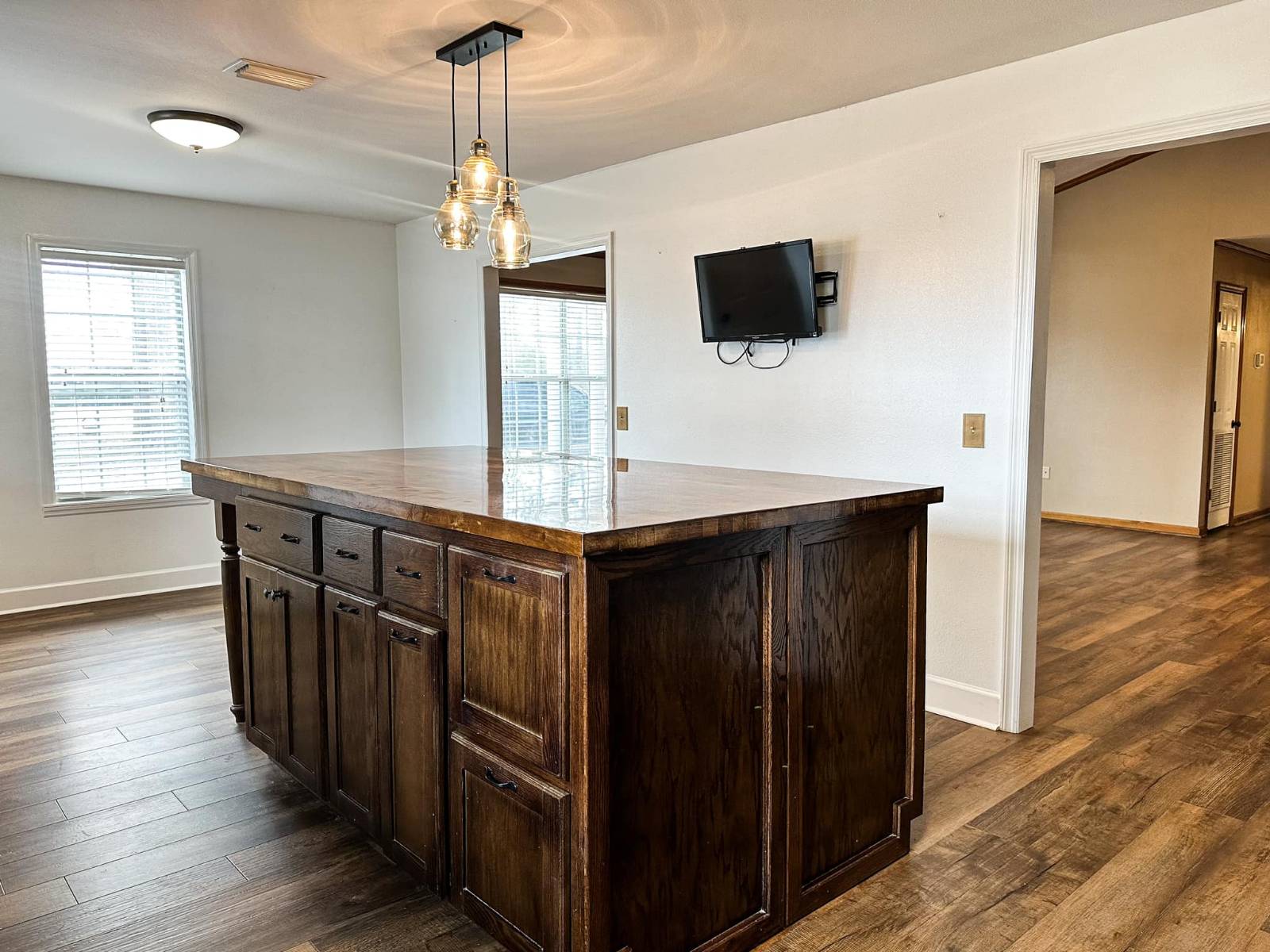 ;
;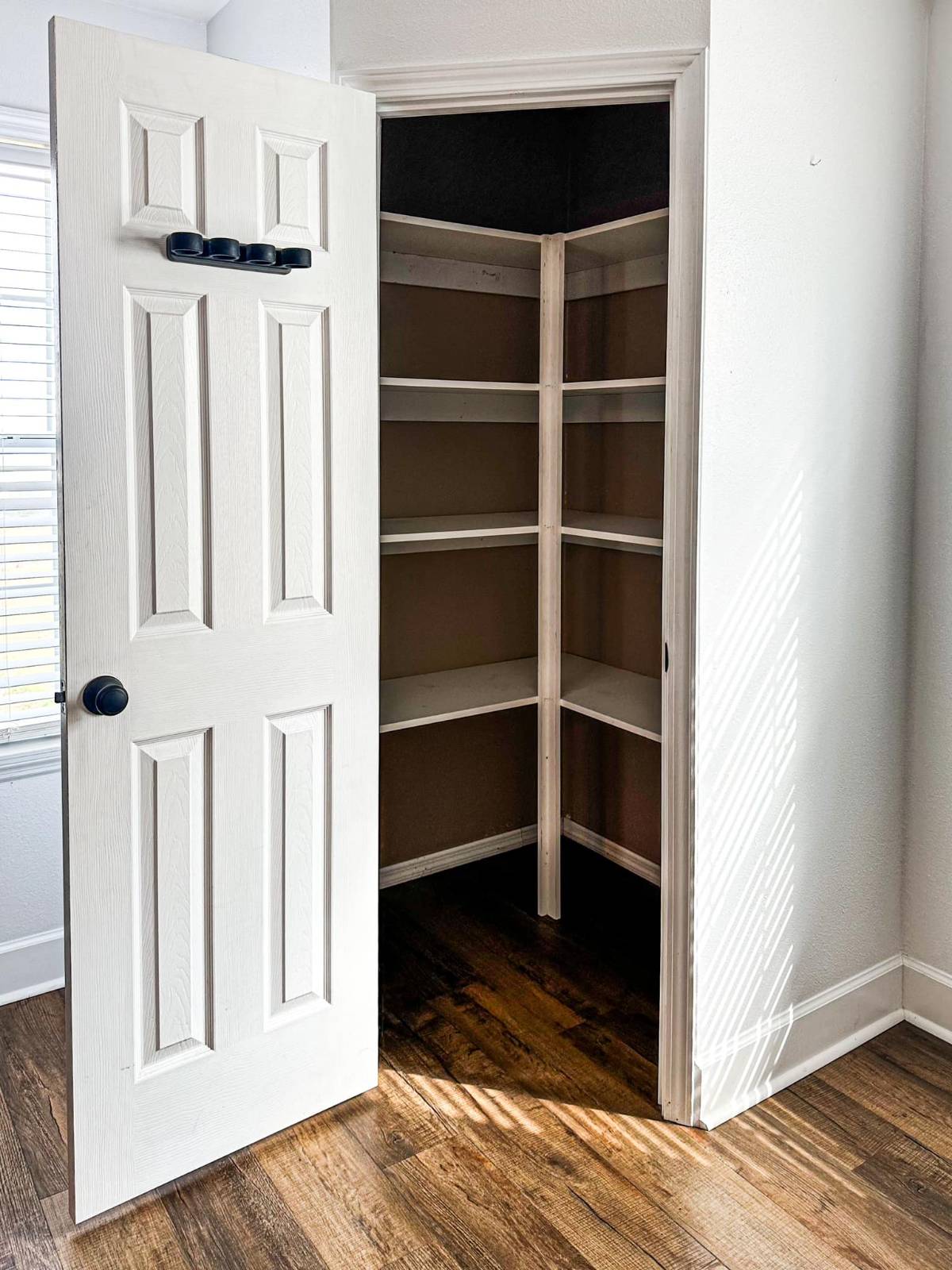 ;
;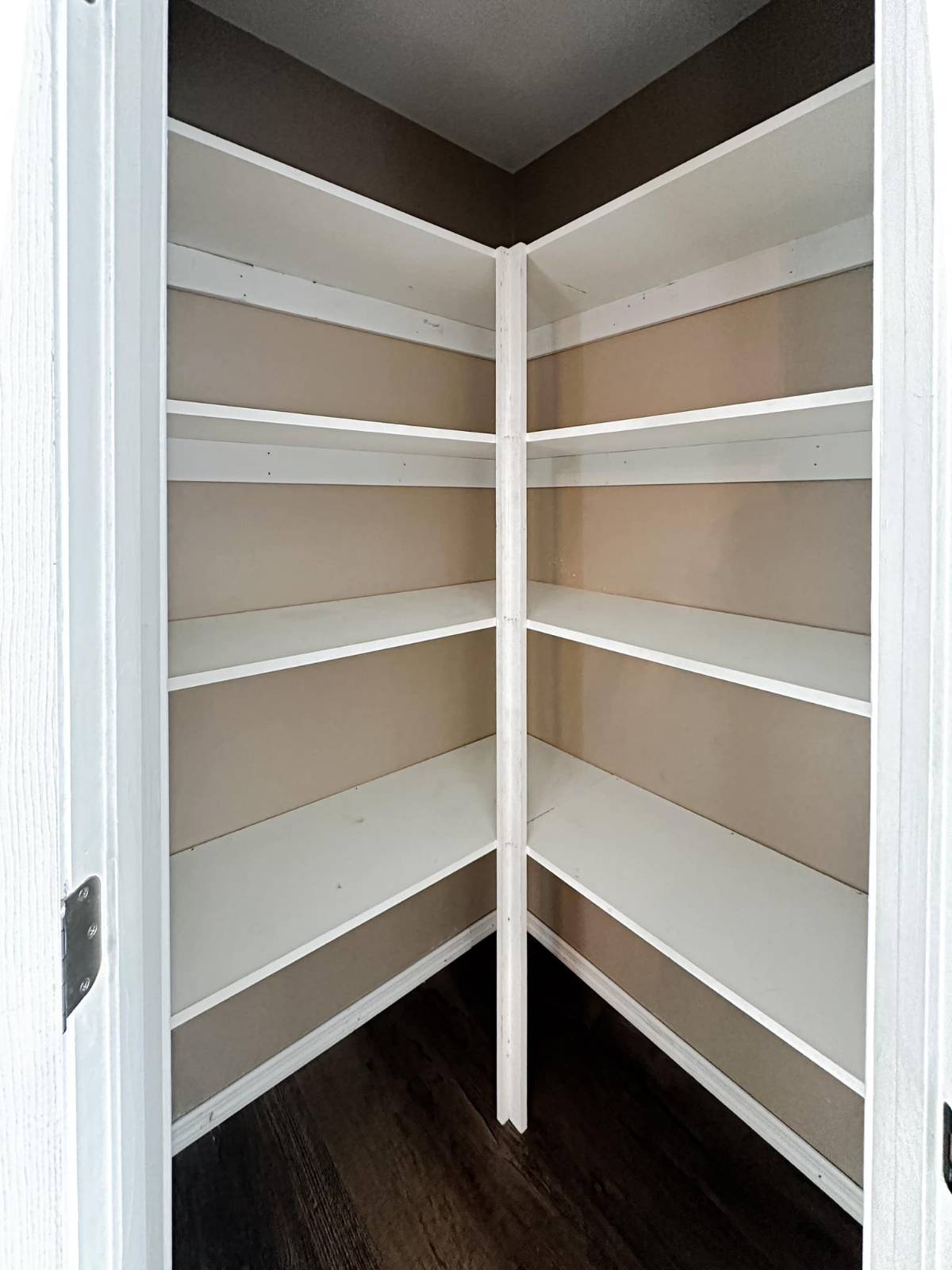 ;
;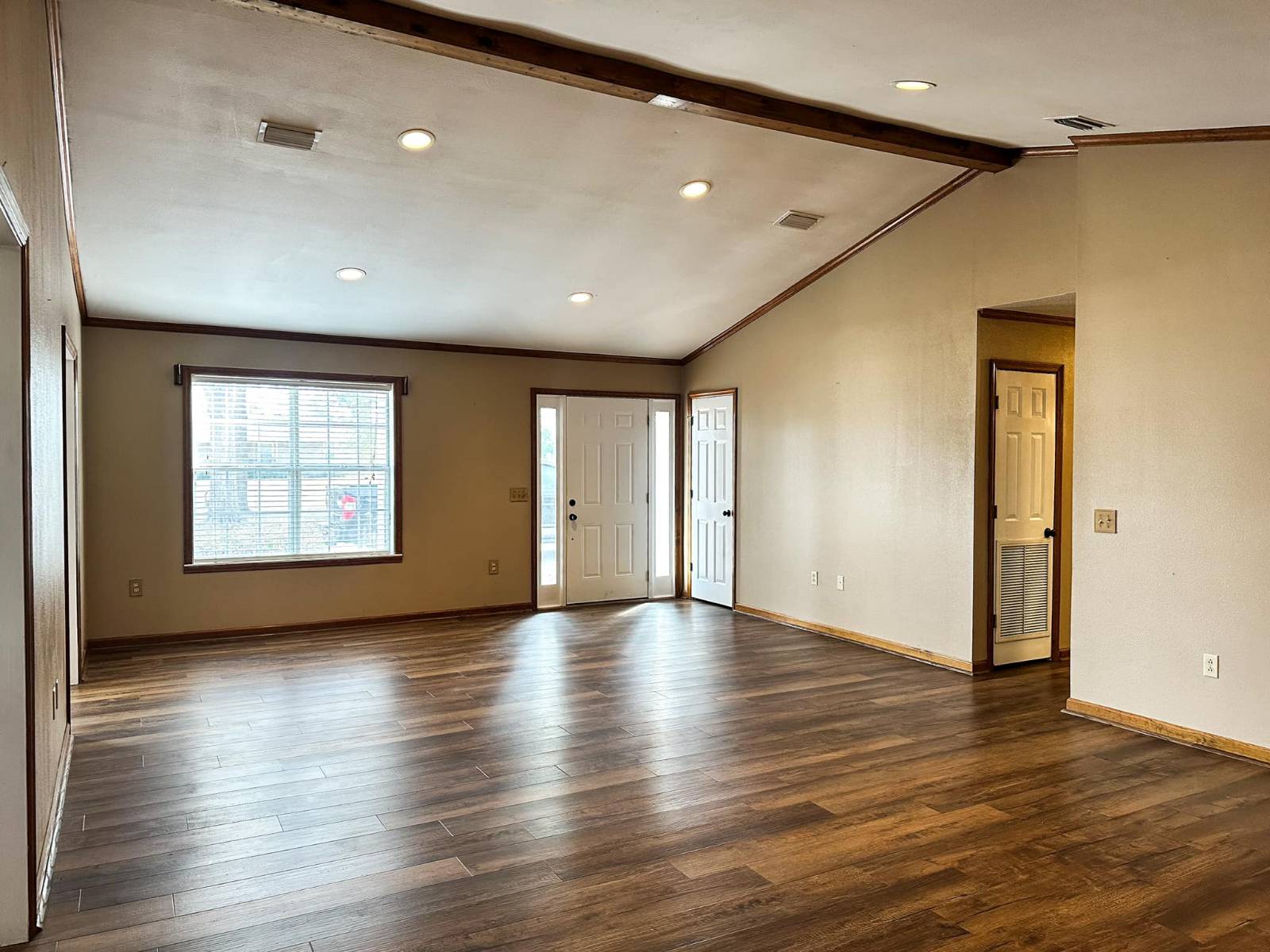 ;
;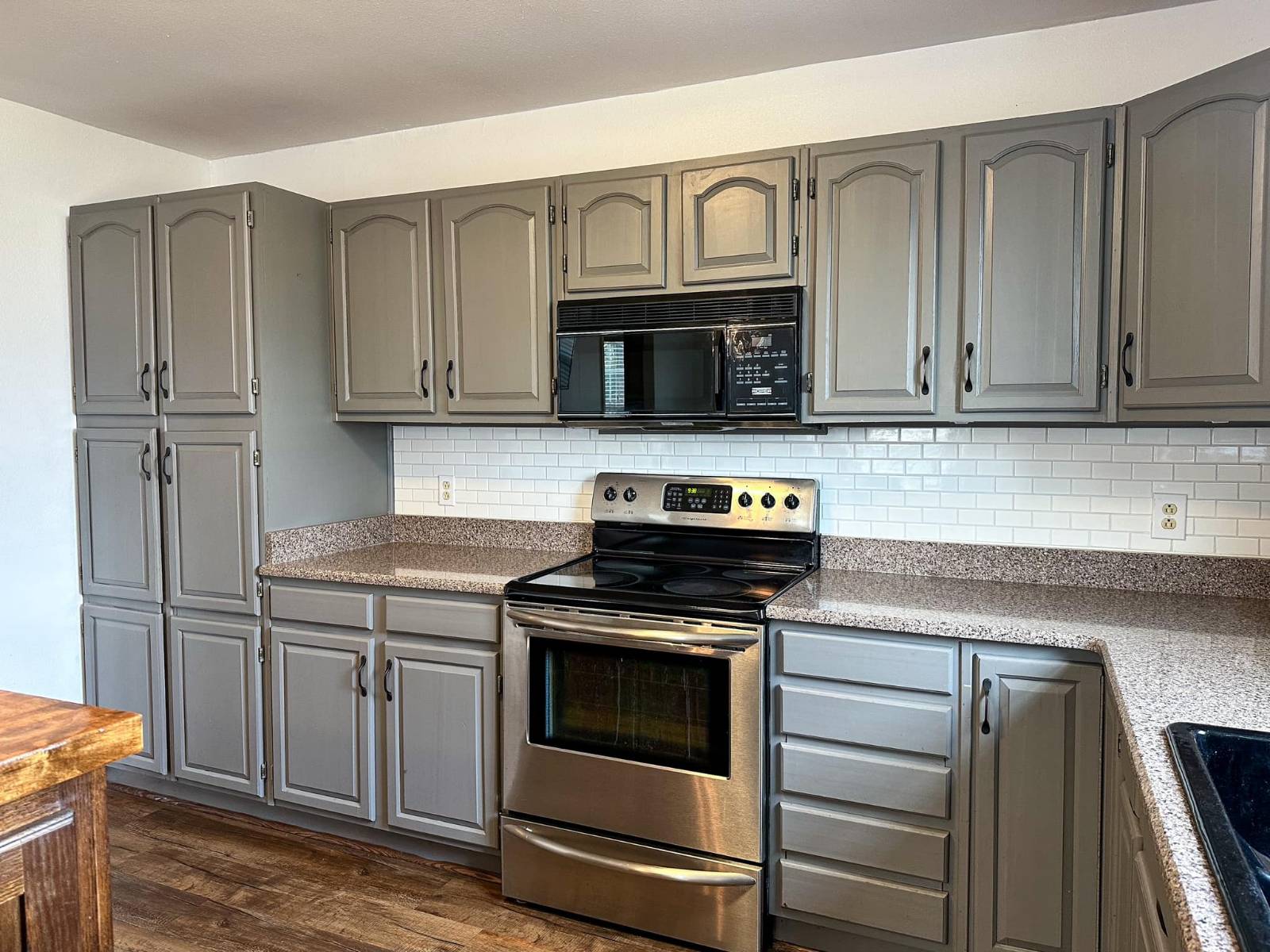 ;
;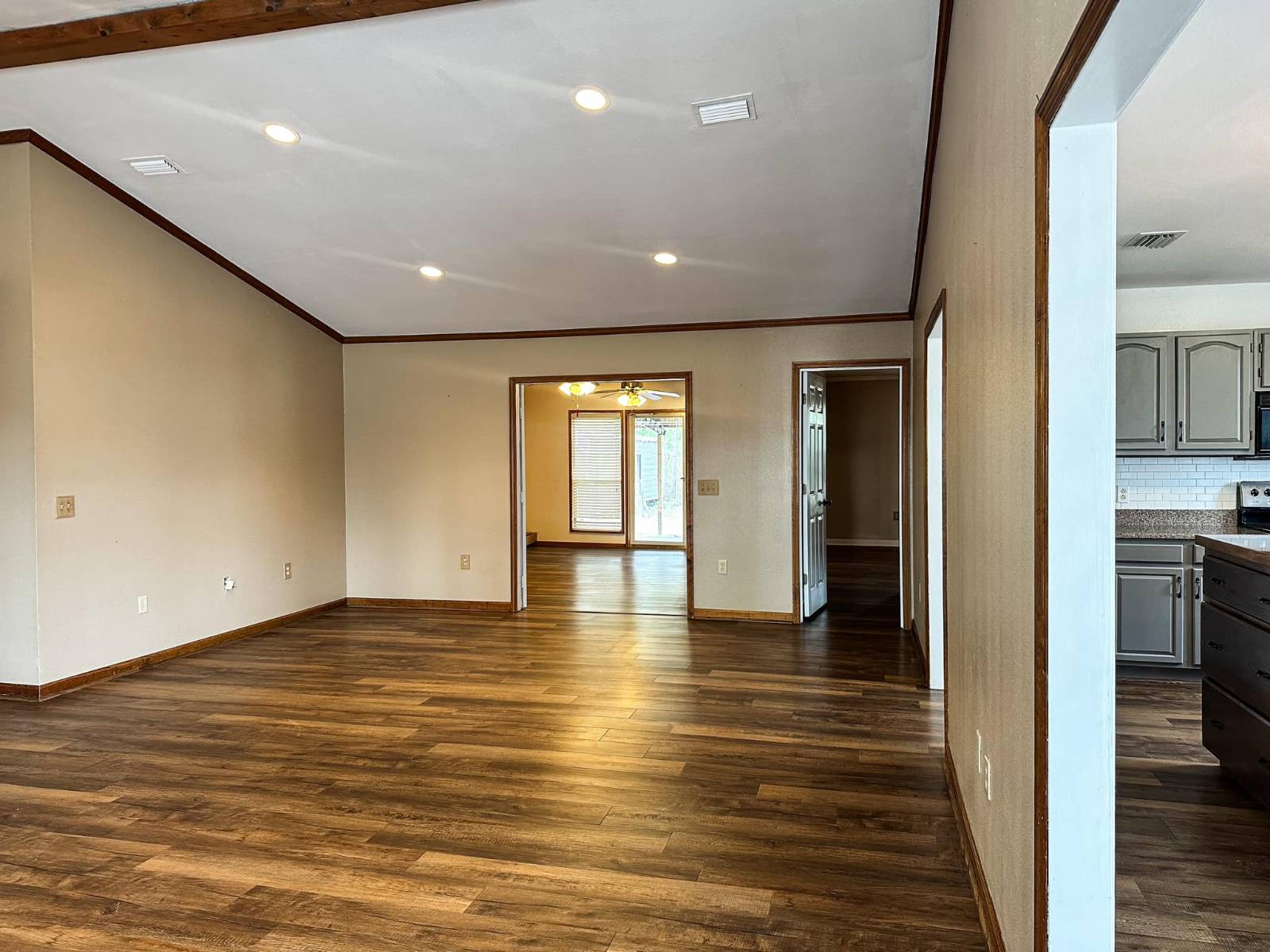 ;
;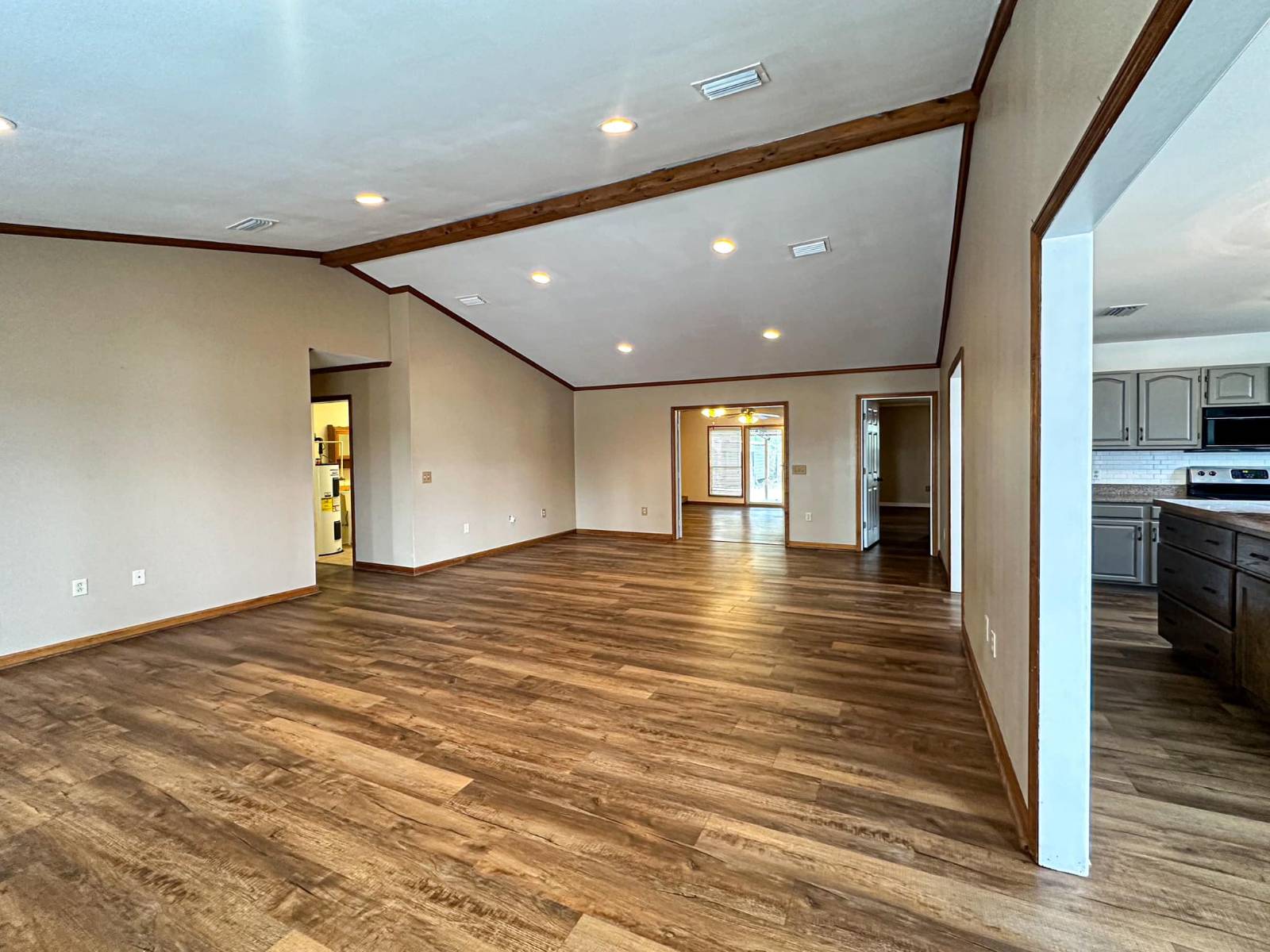 ;
;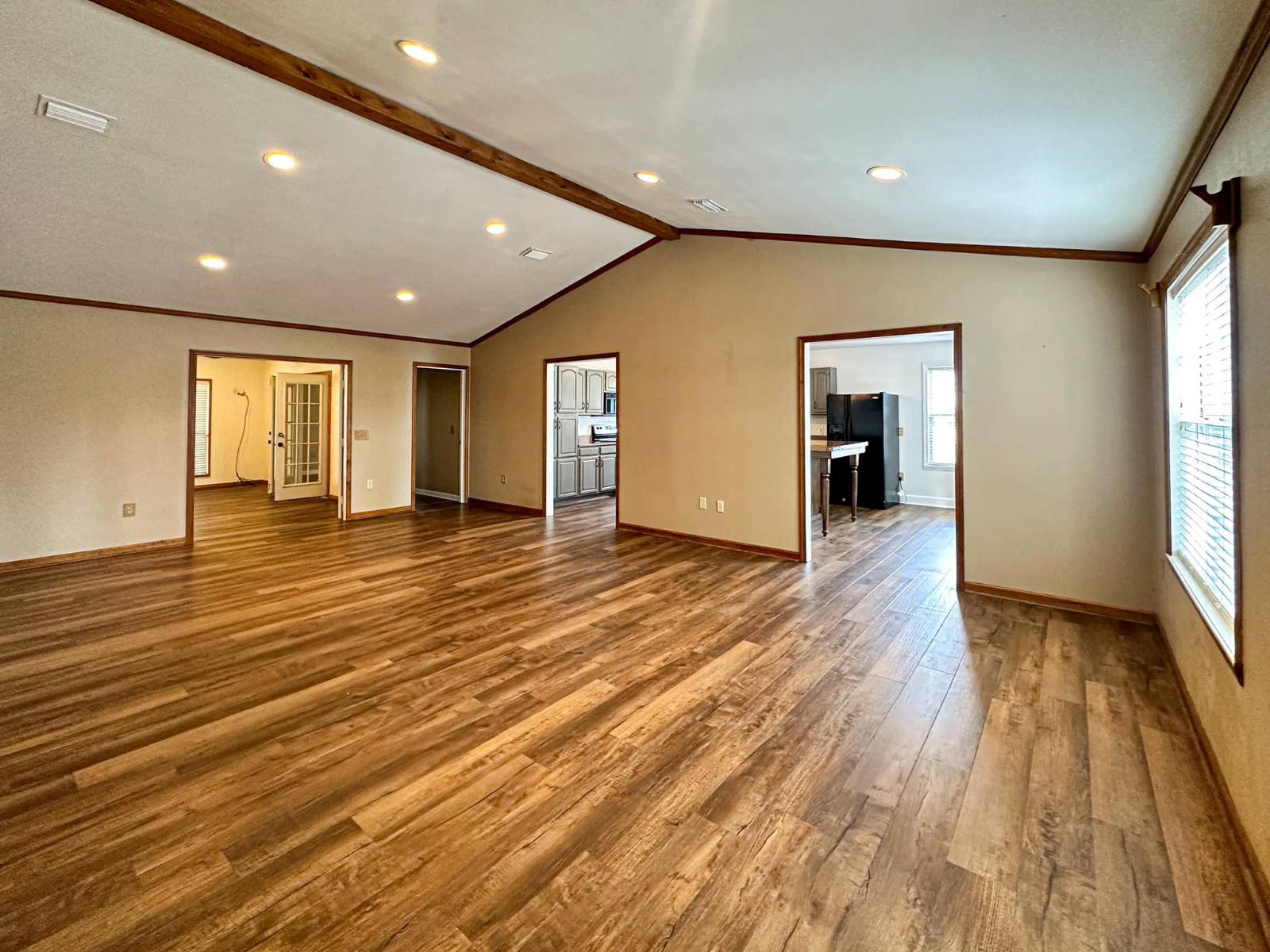 ;
;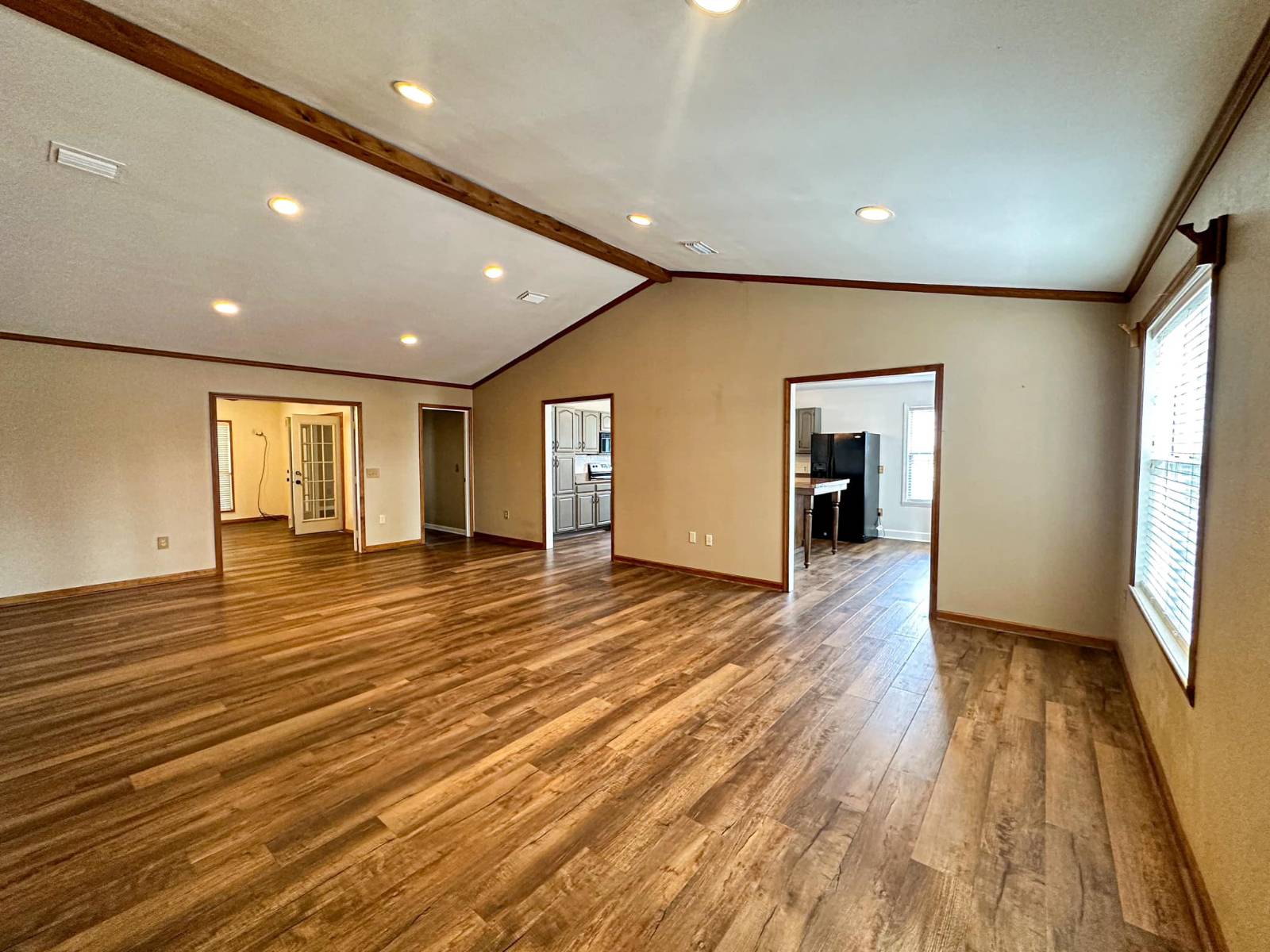 ;
;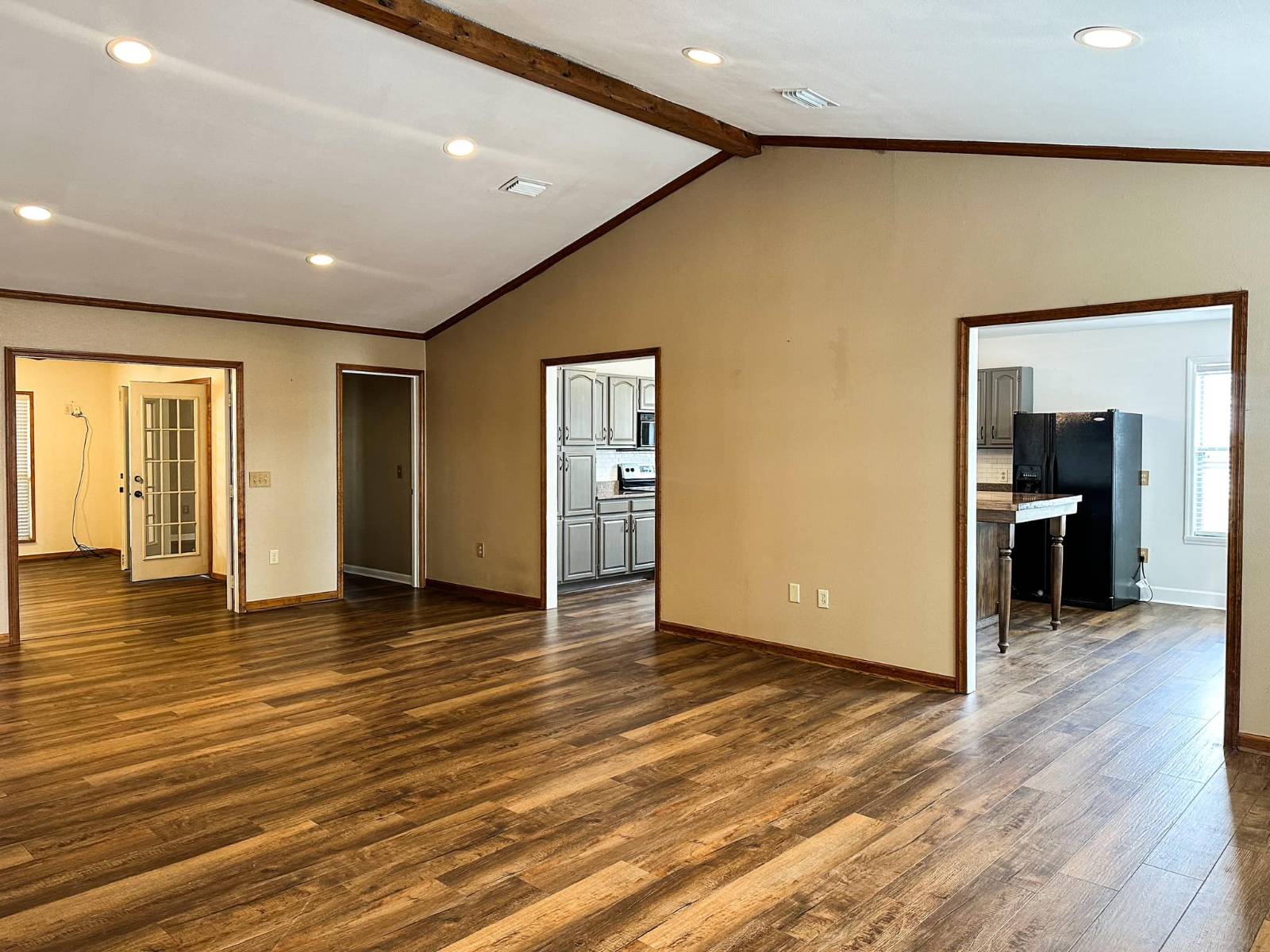 ;
;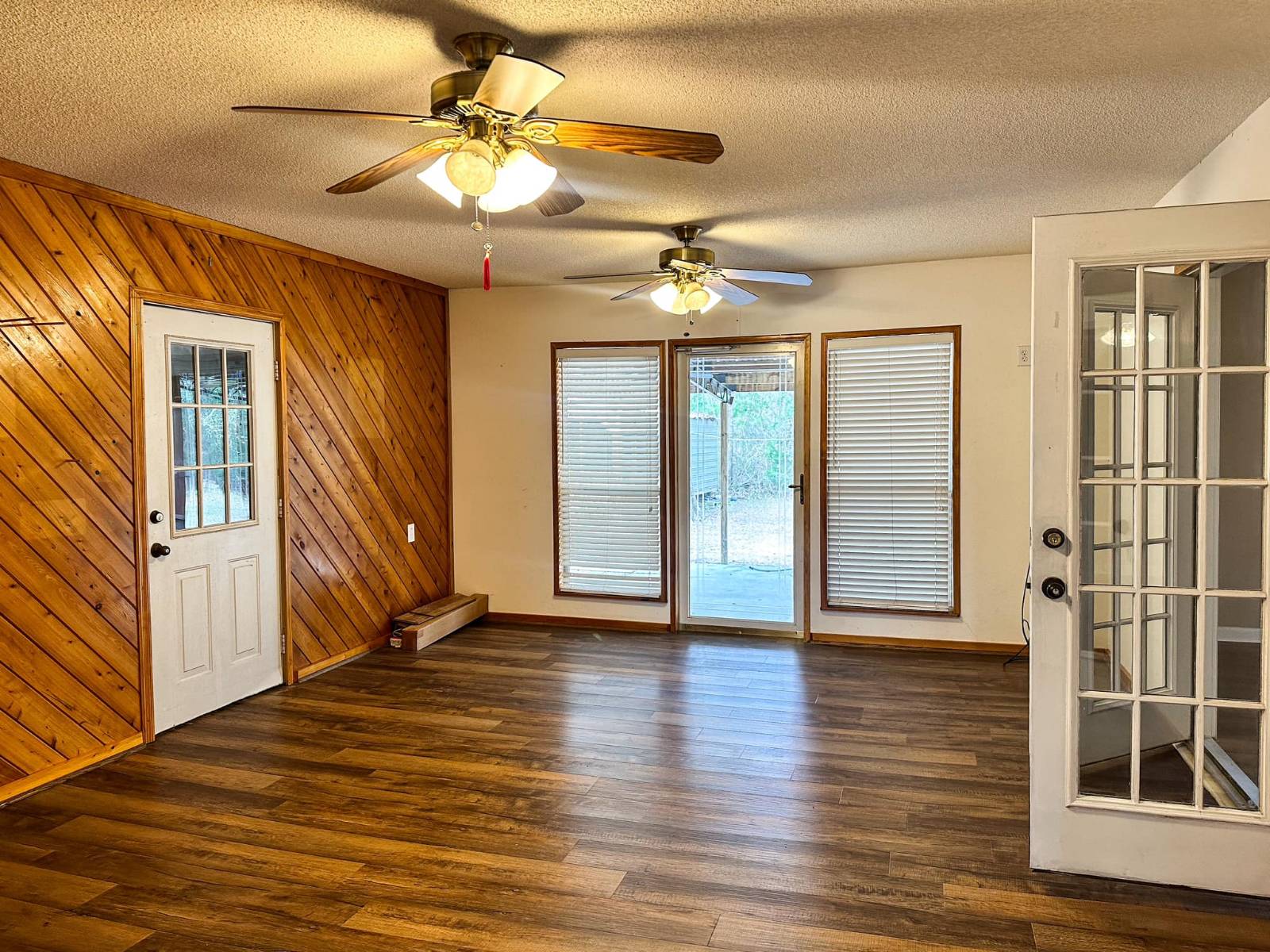 ;
;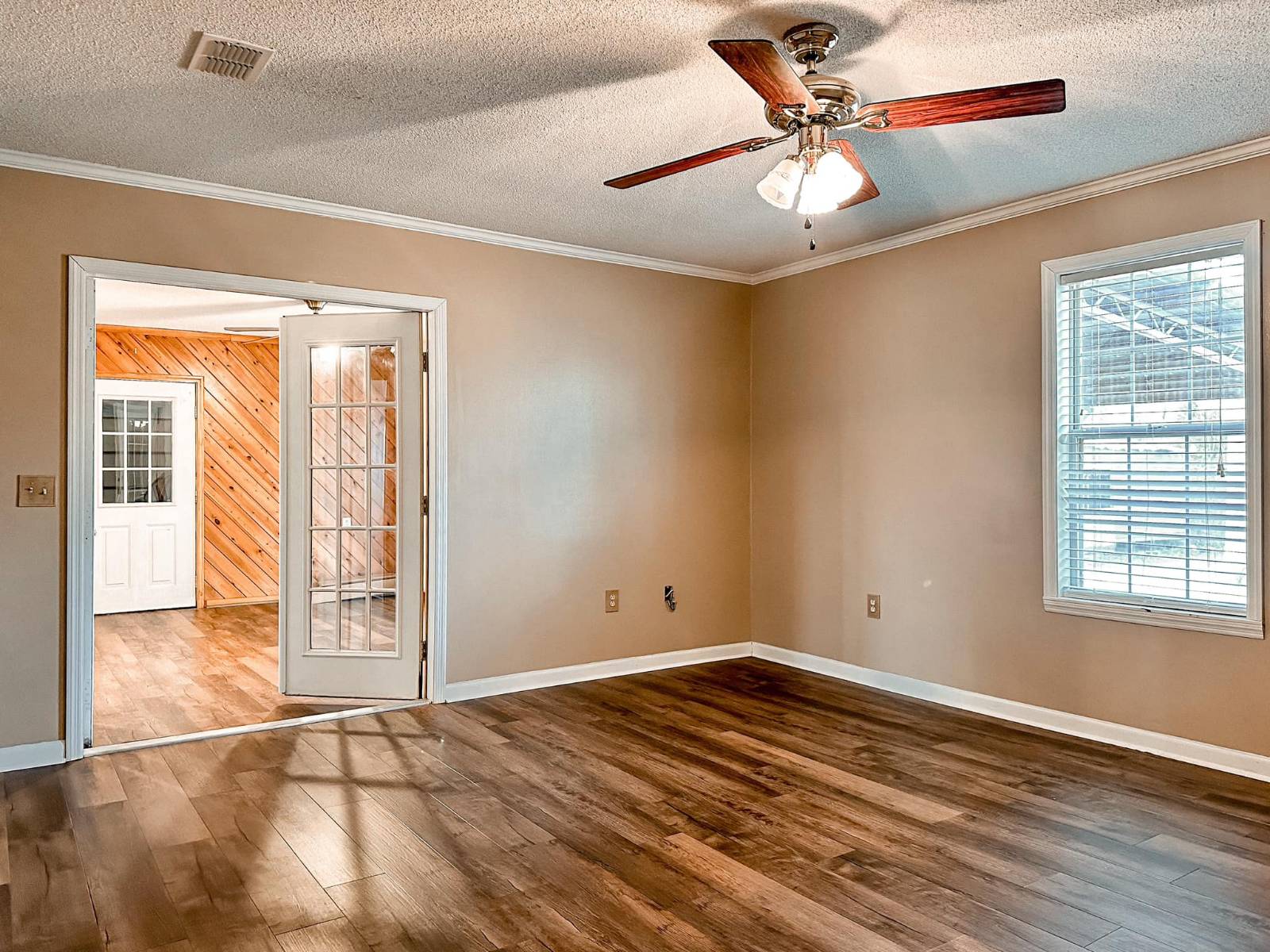 ;
;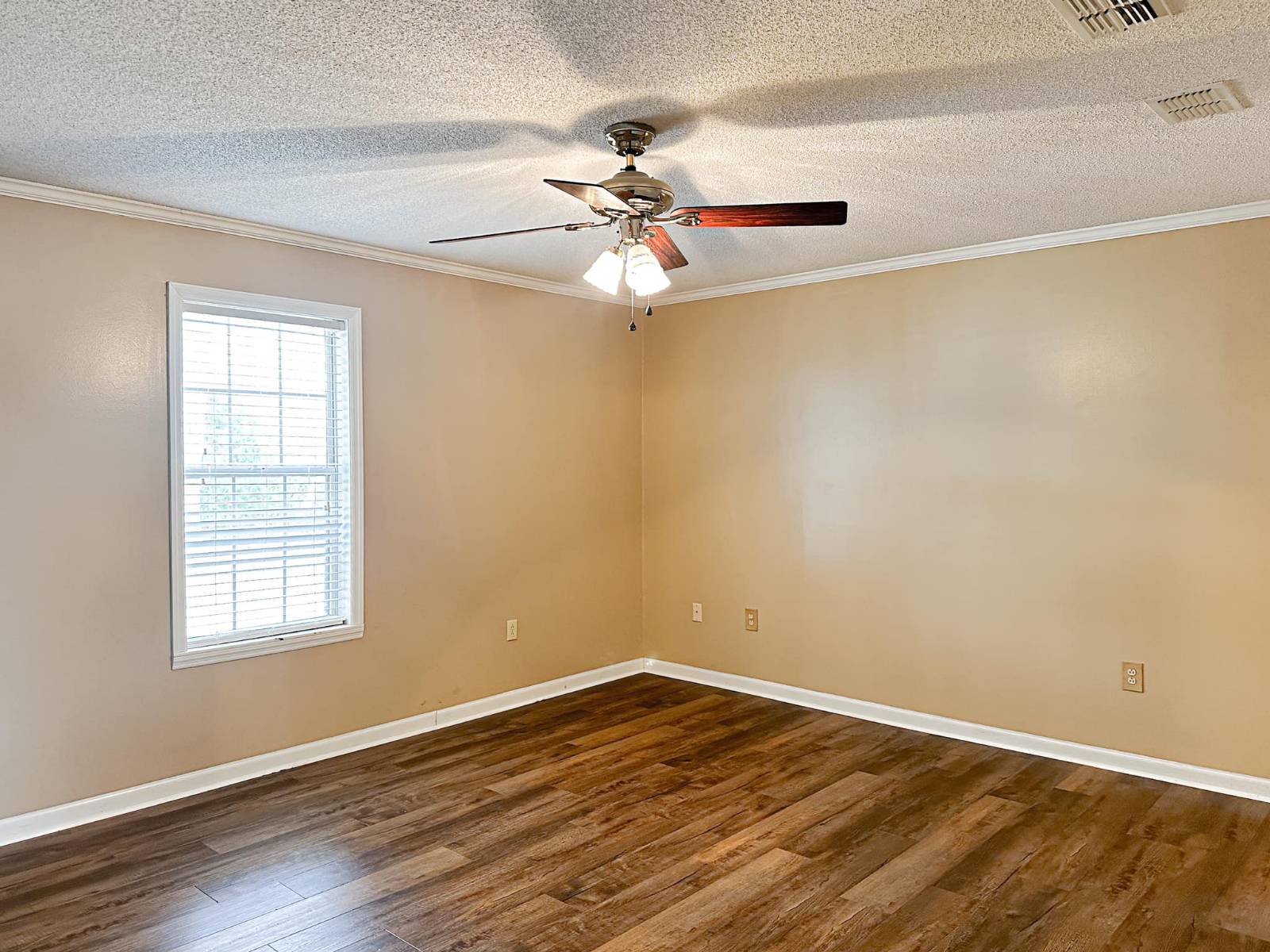 ;
;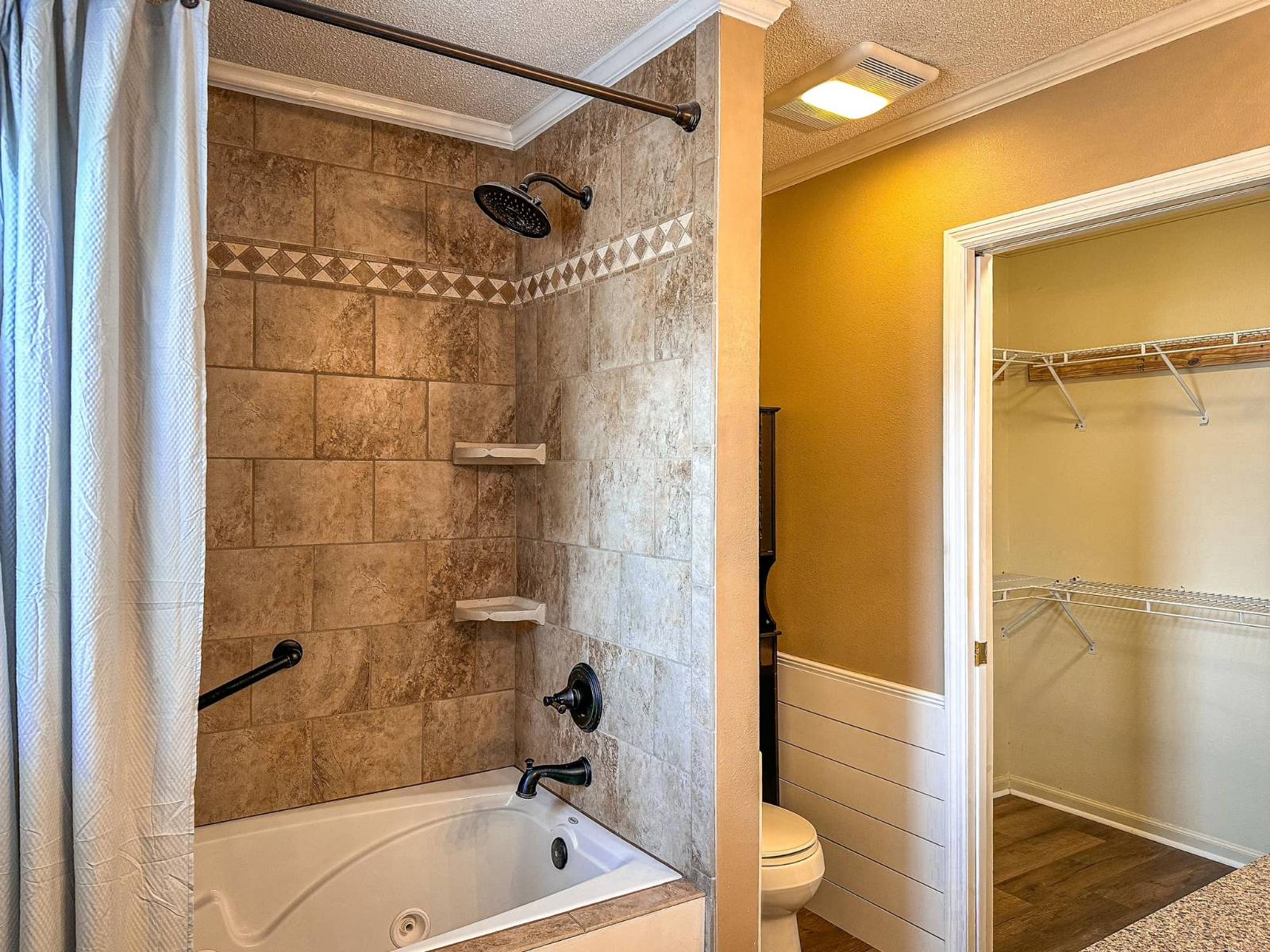 ;
;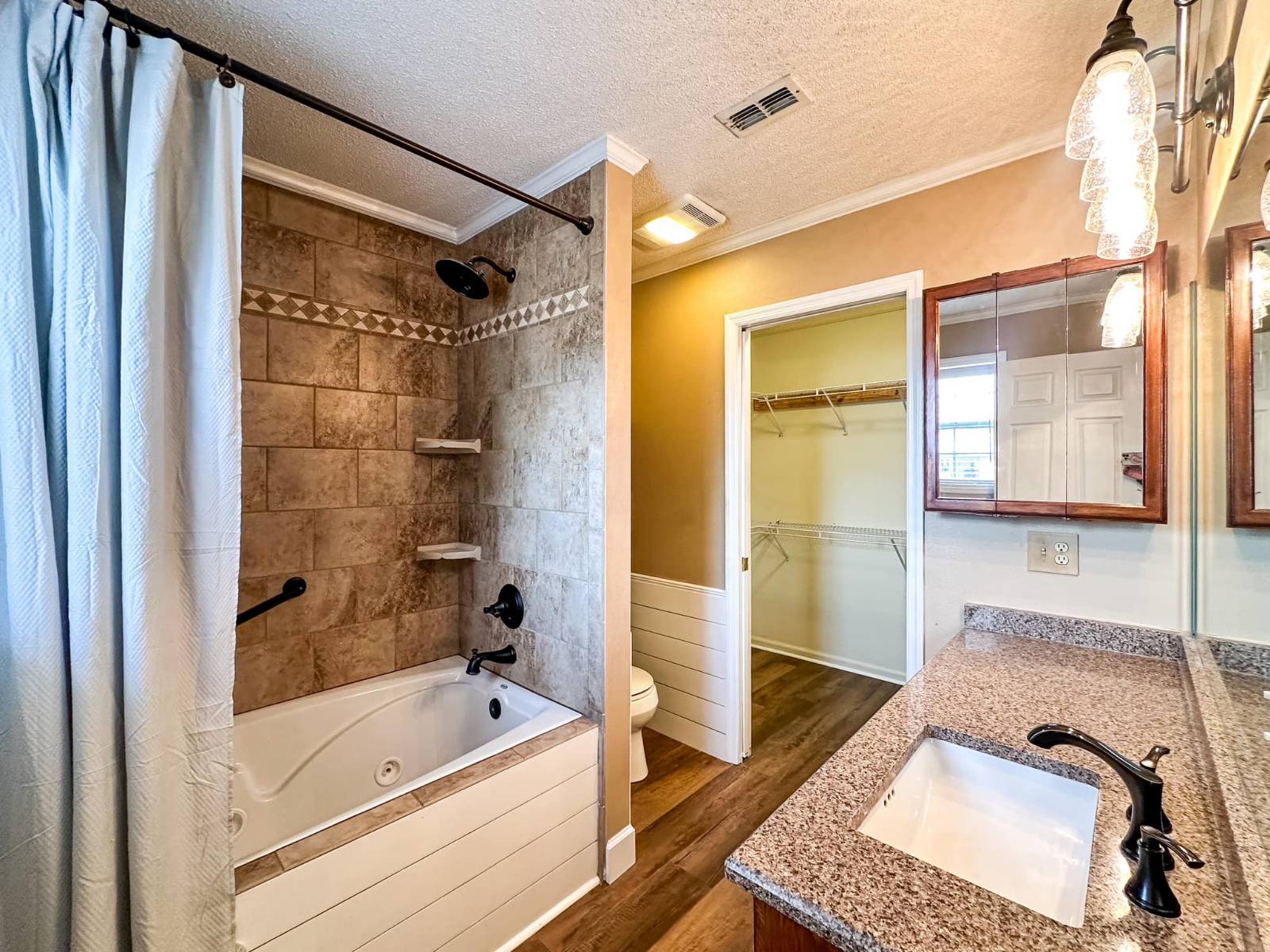 ;
;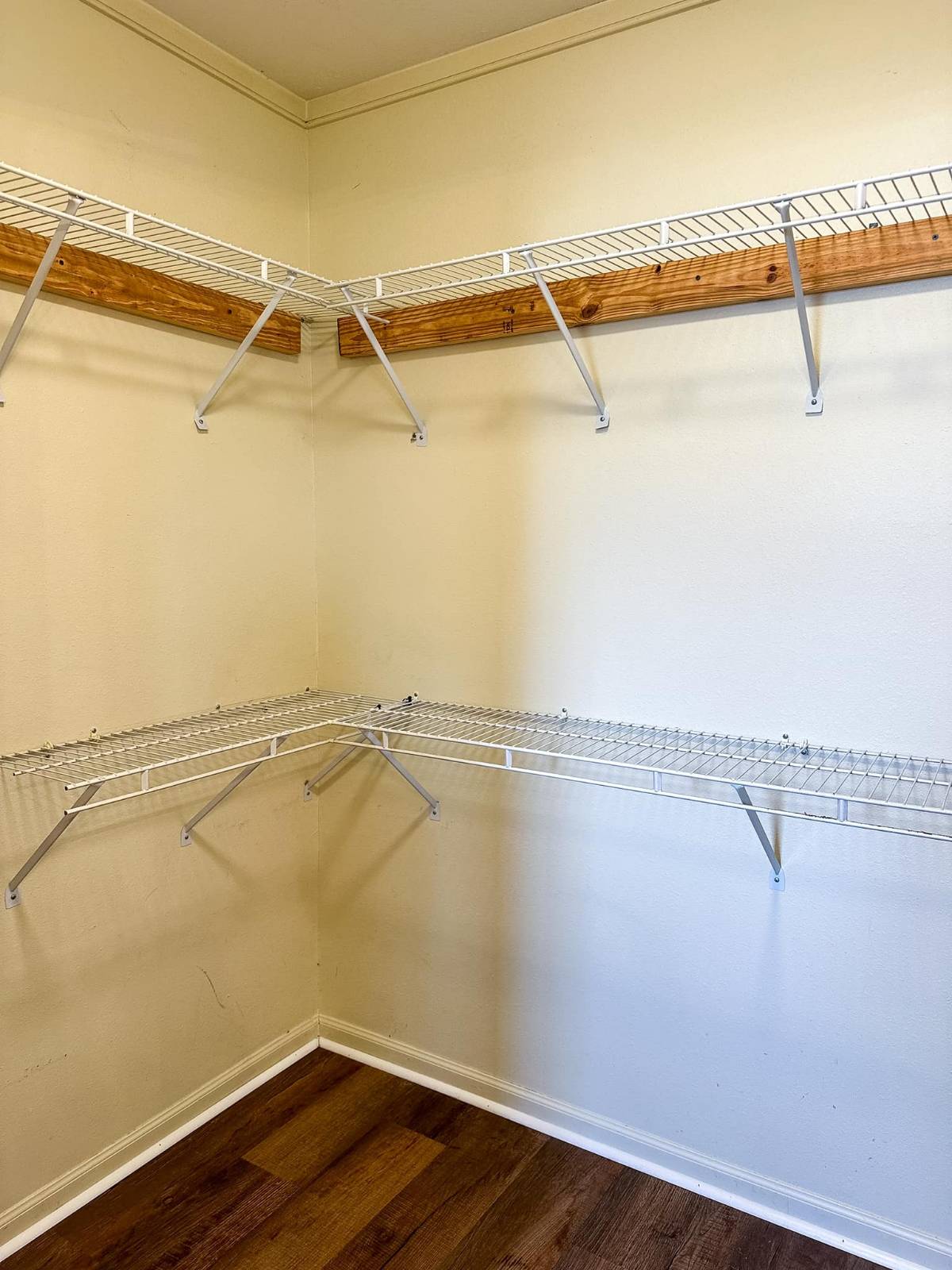 ;
;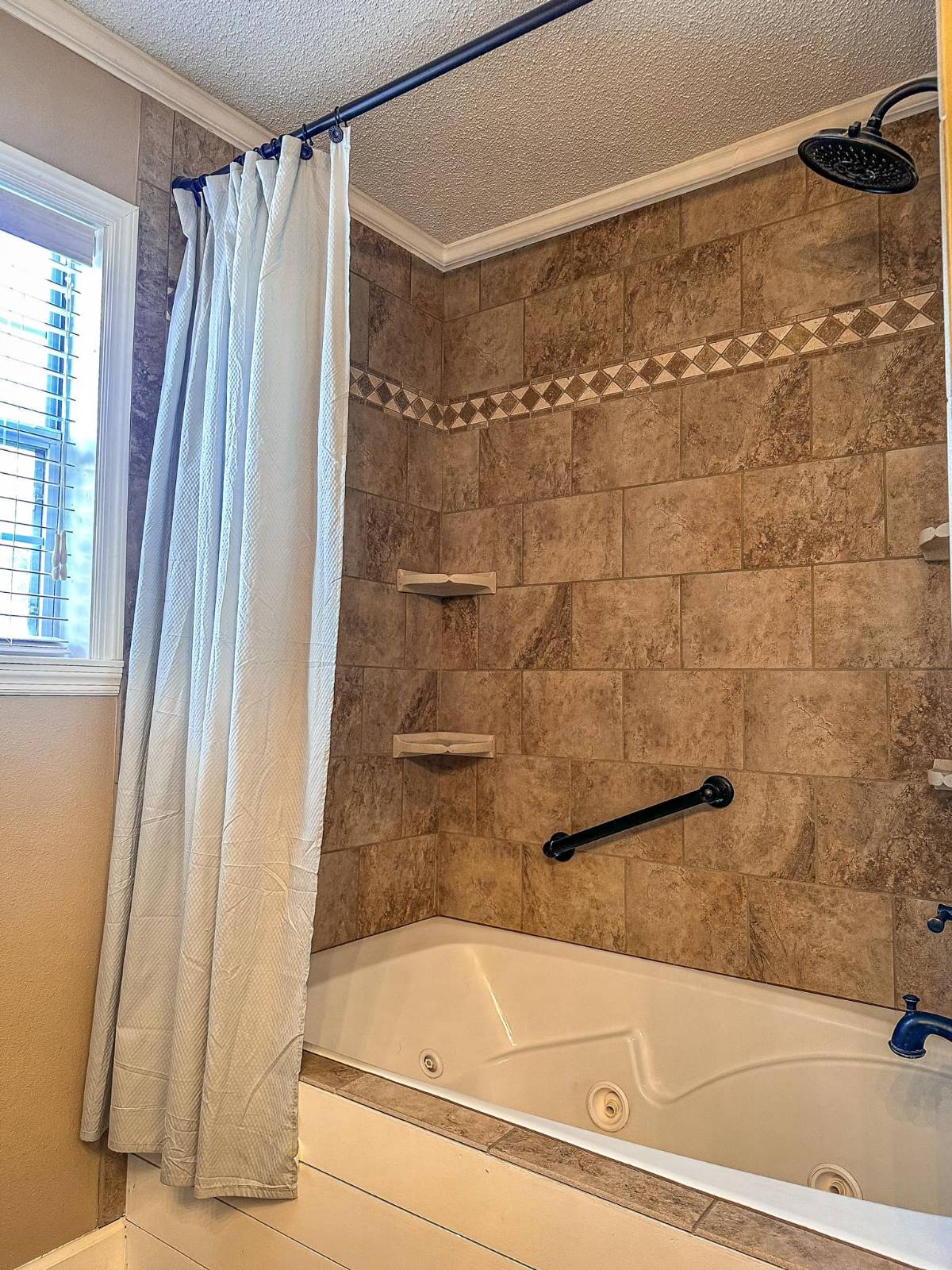 ;
;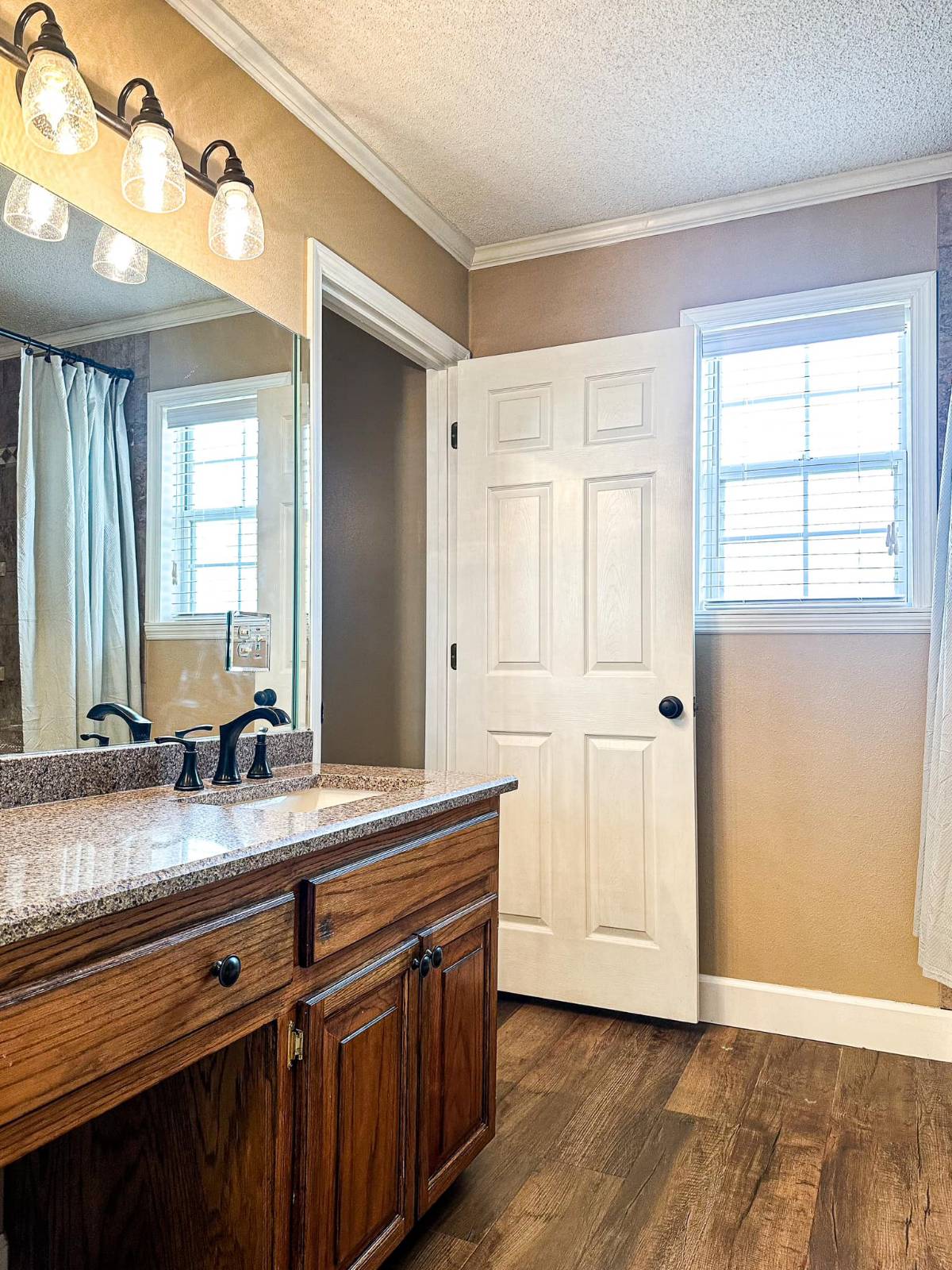 ;
;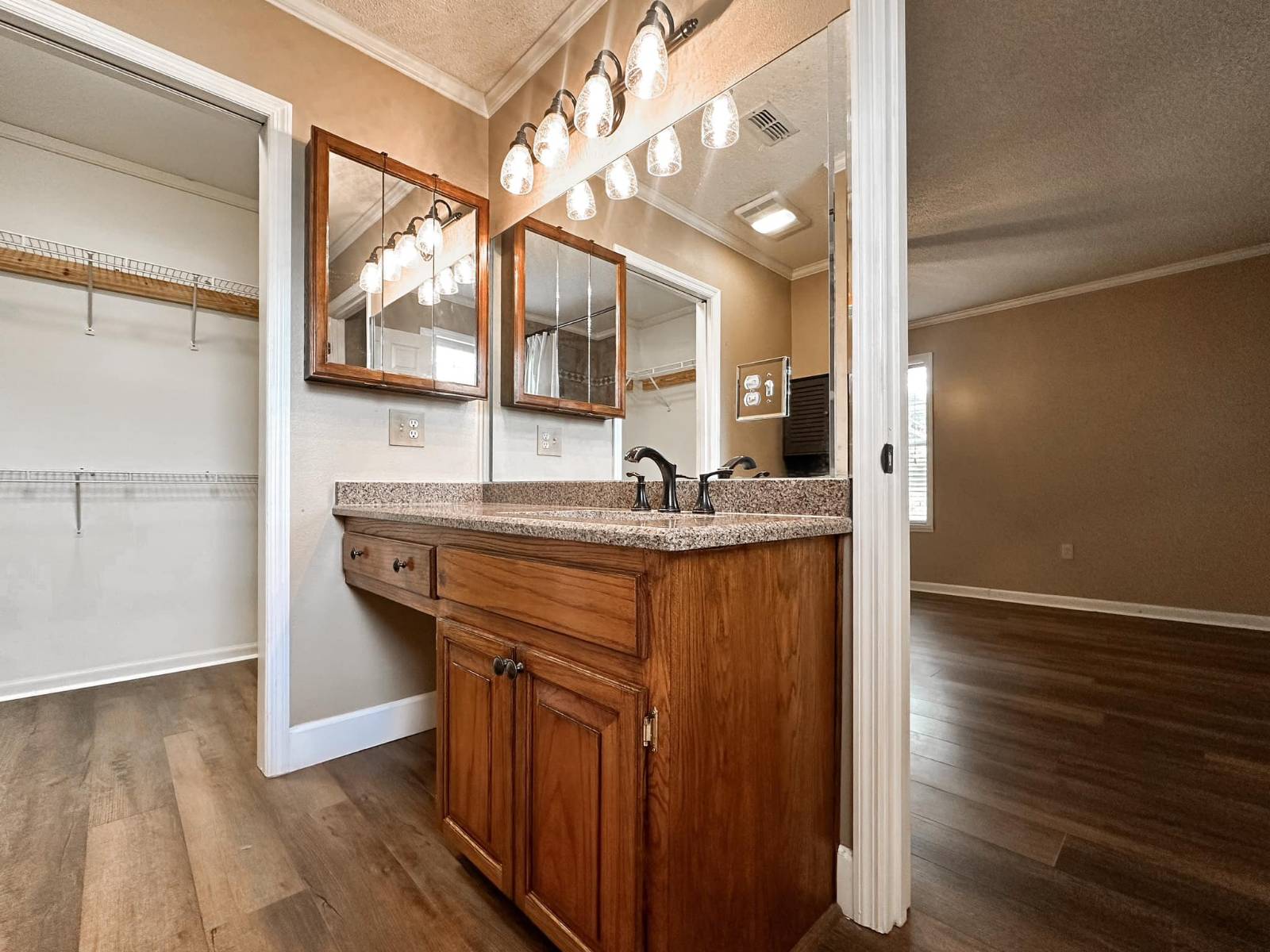 ;
;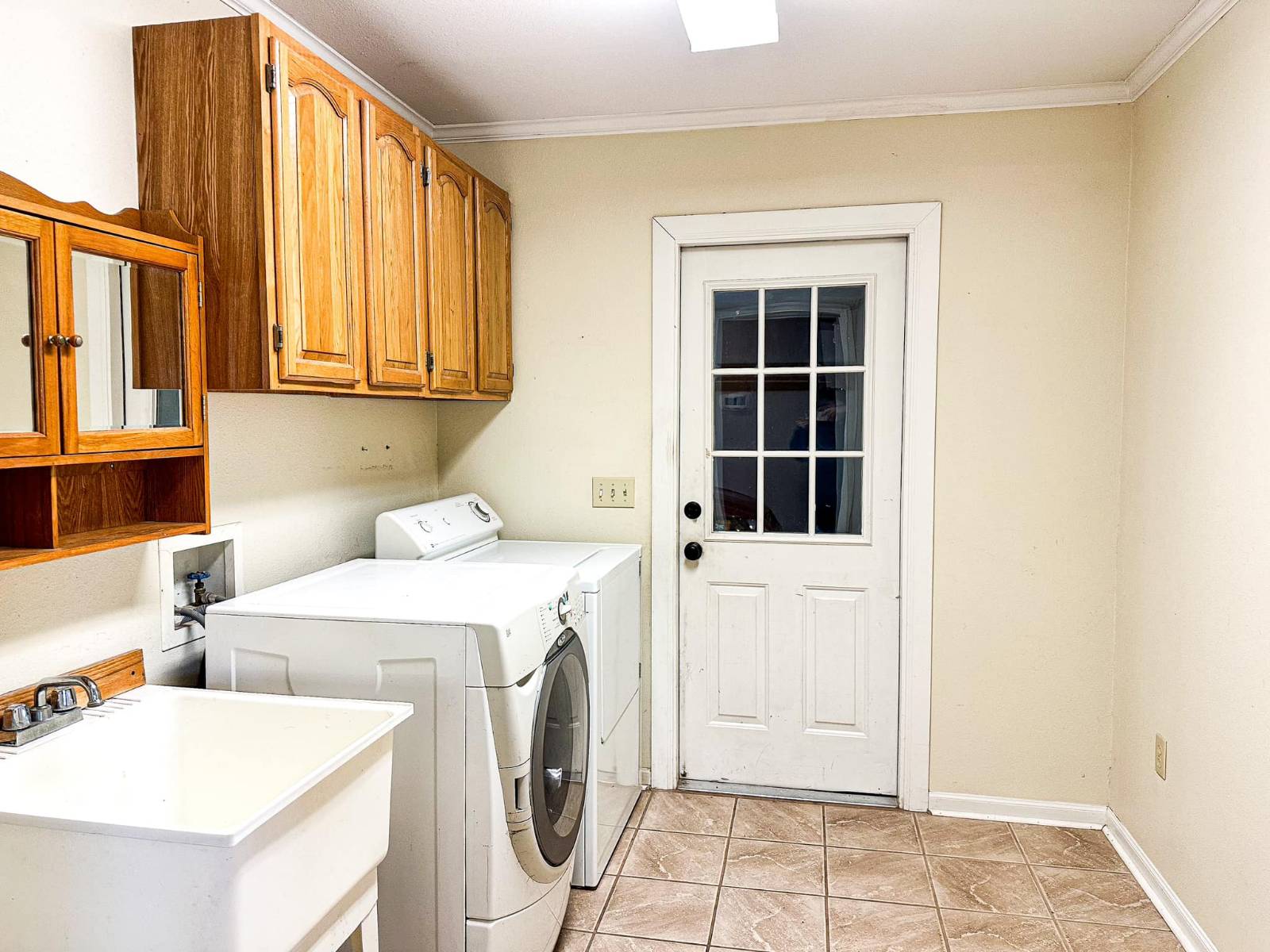 ;
;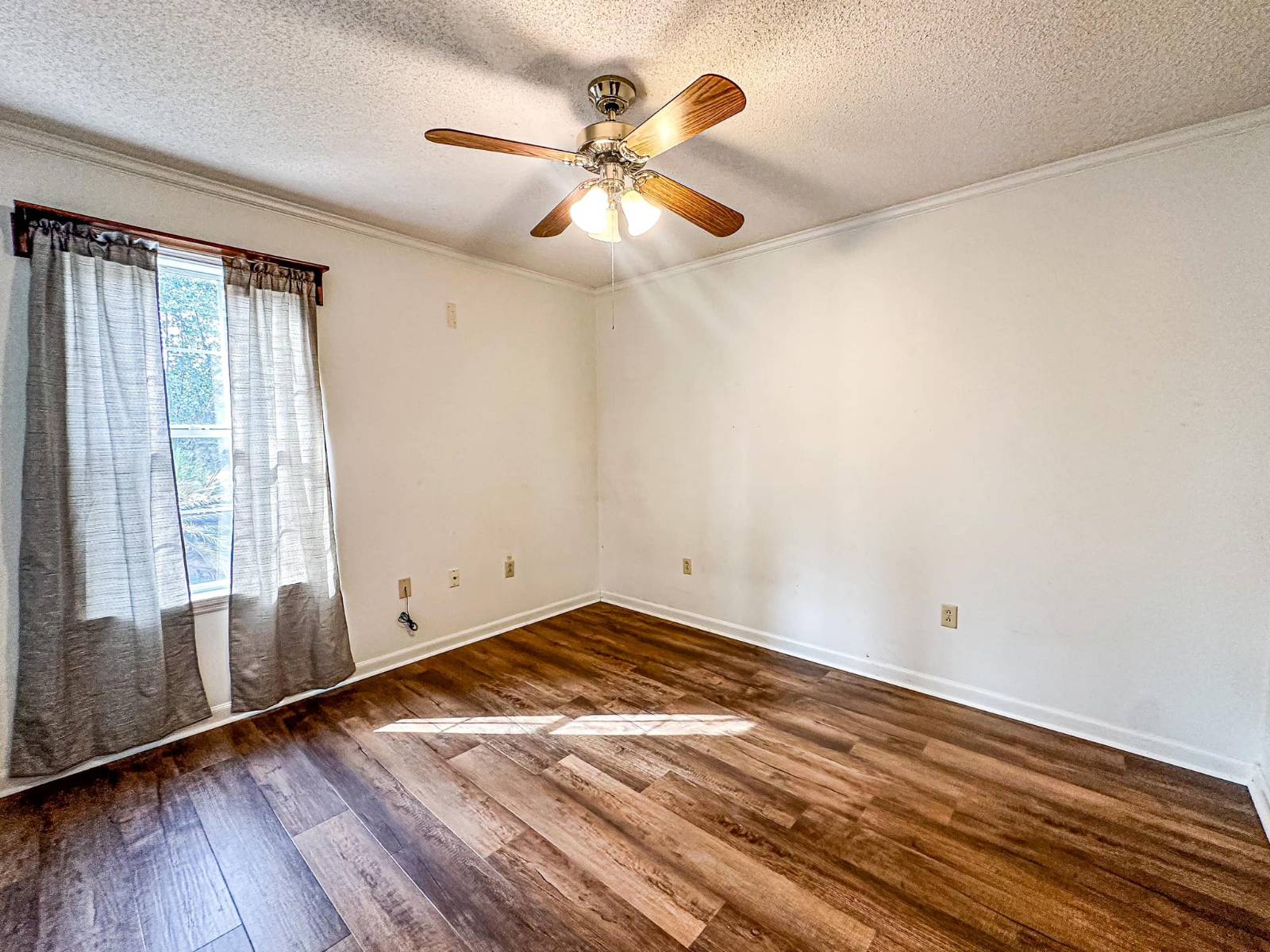 ;
;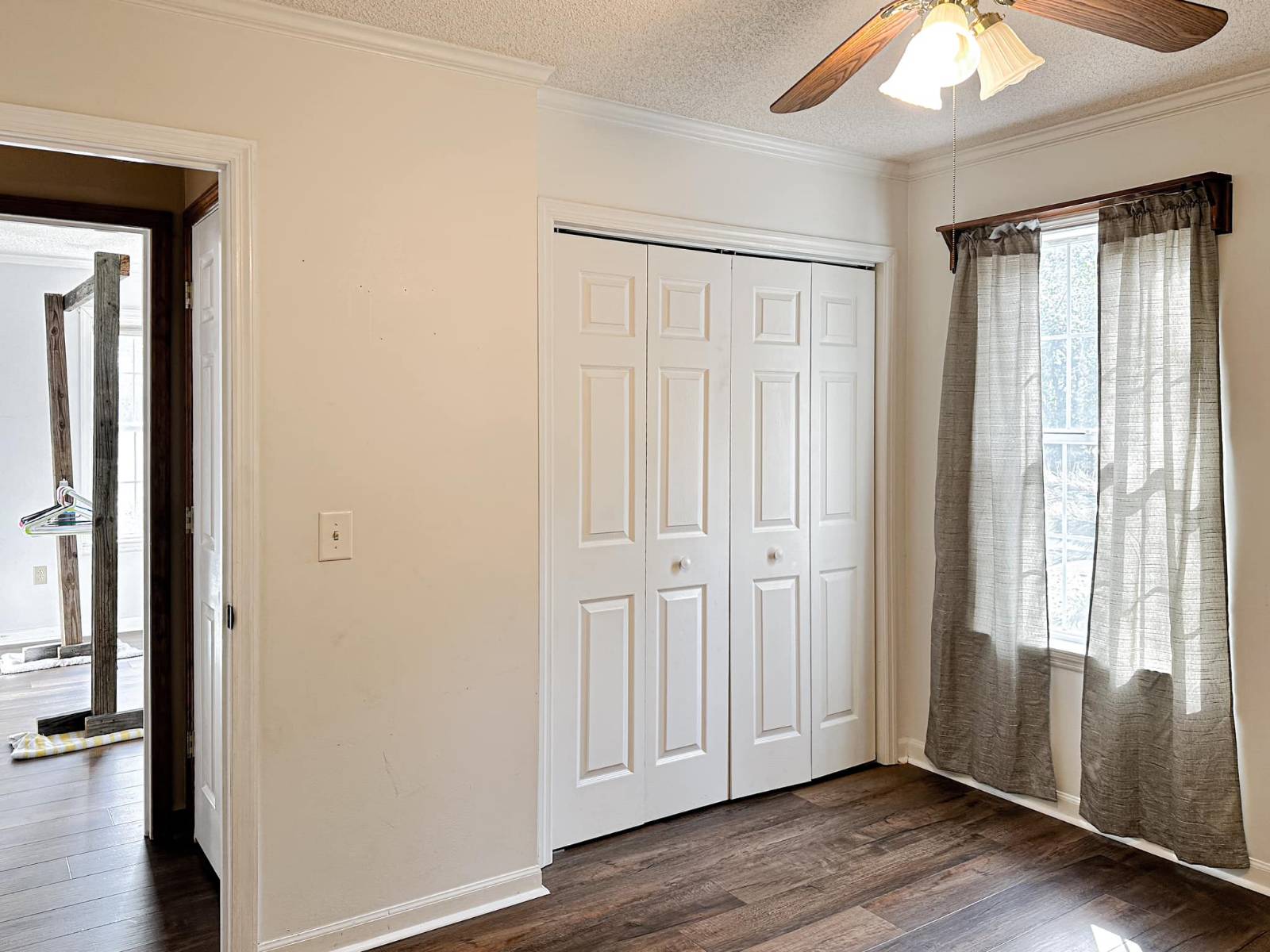 ;
;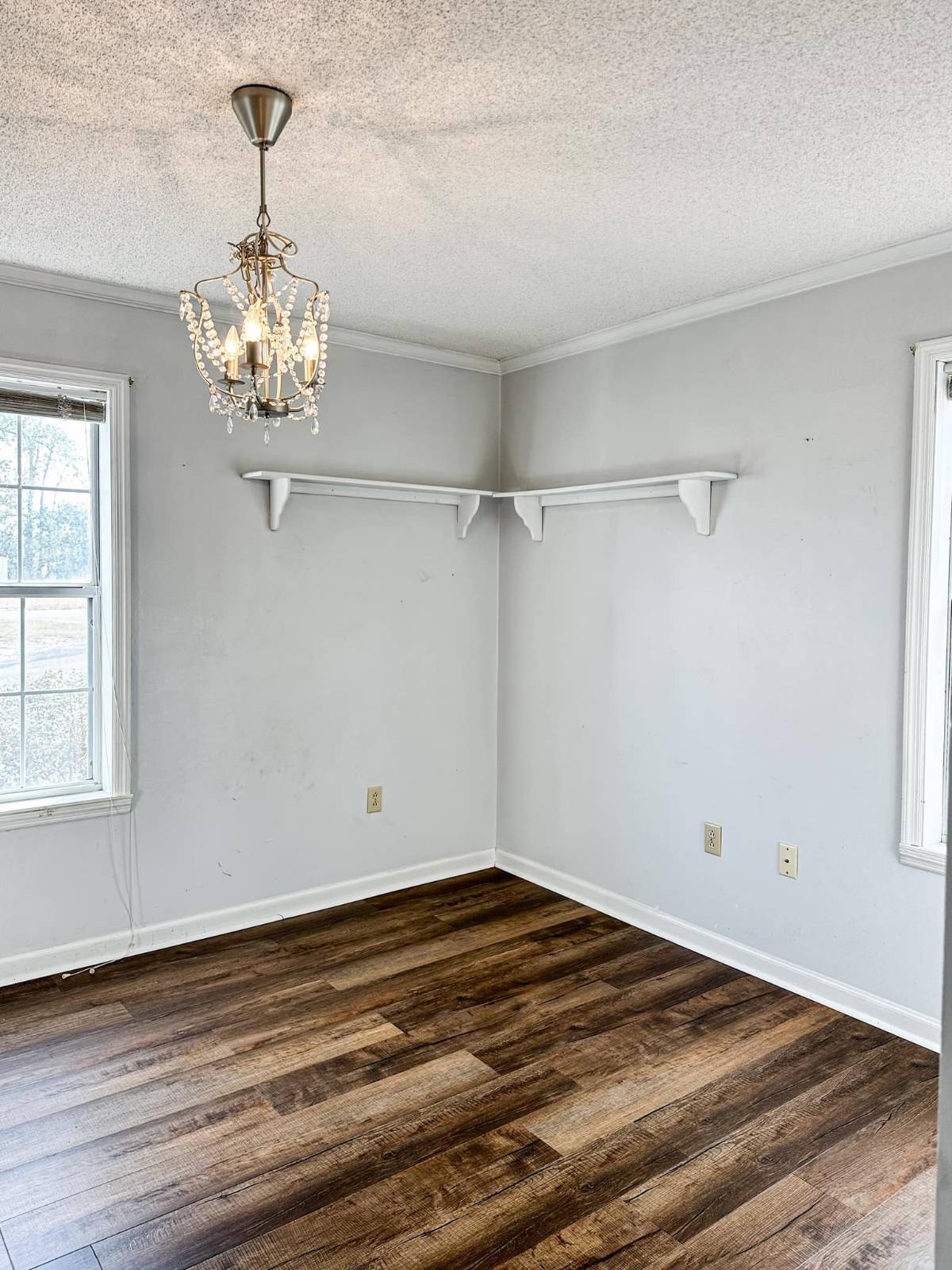 ;
;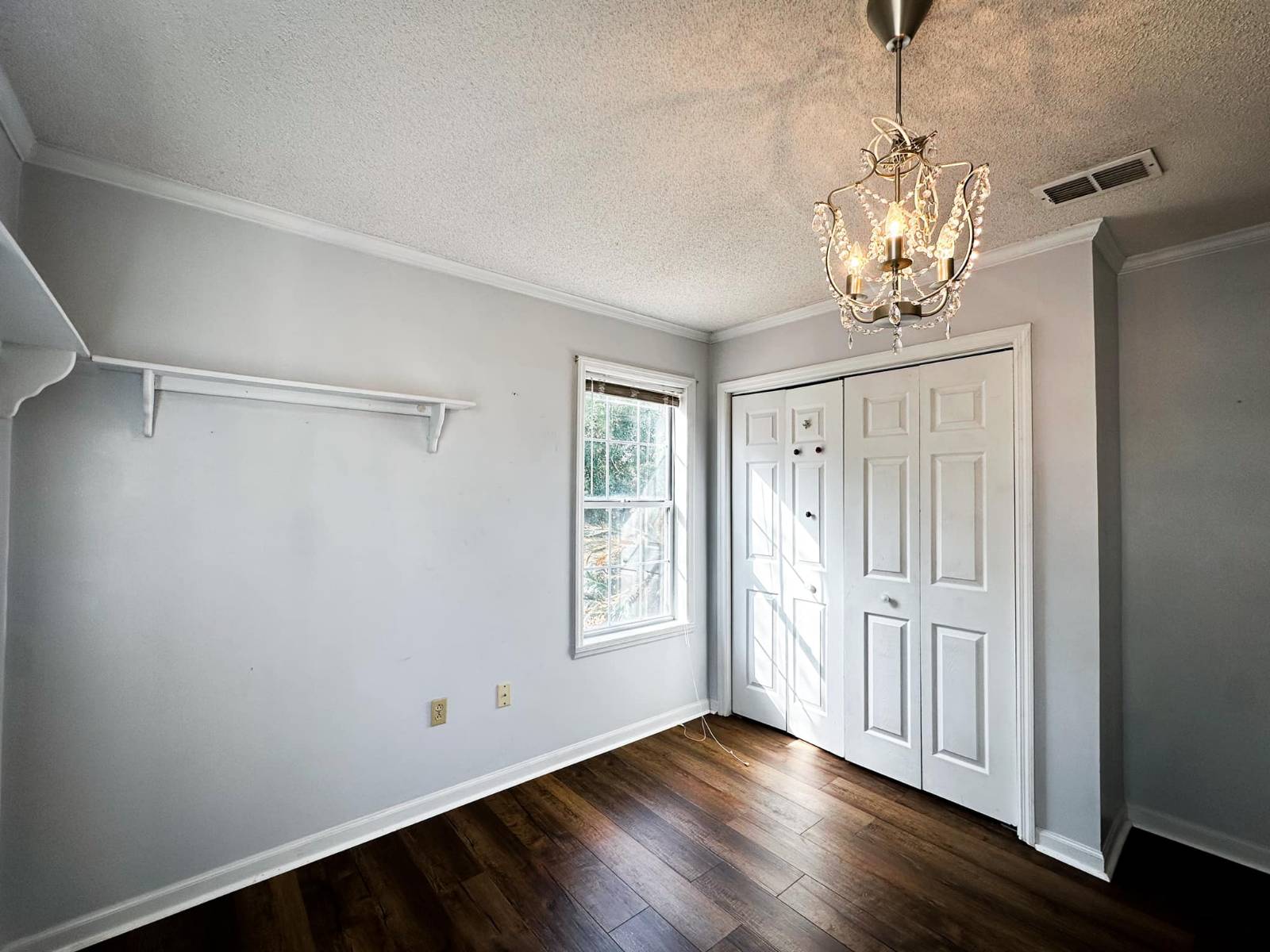 ;
;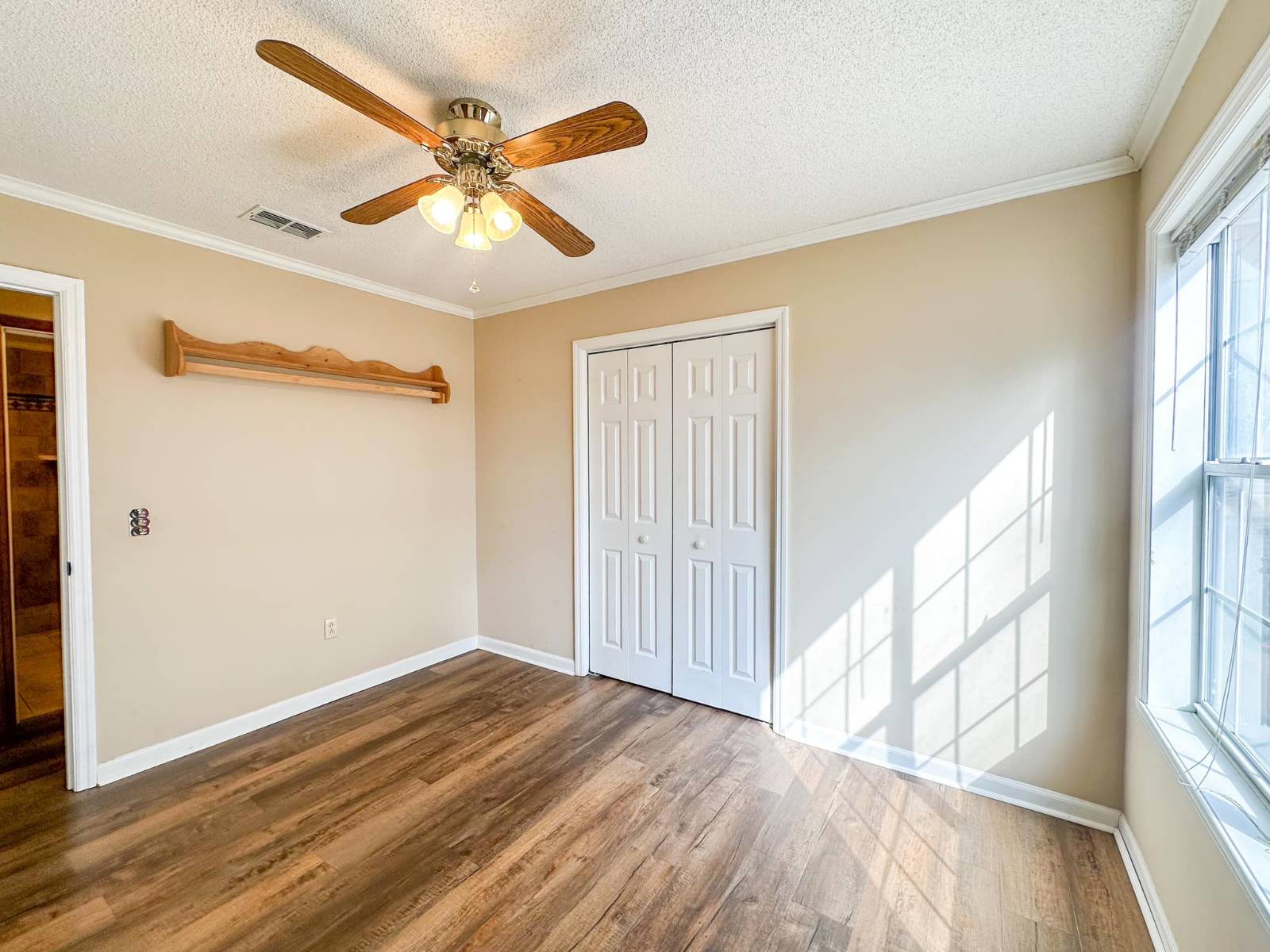 ;
;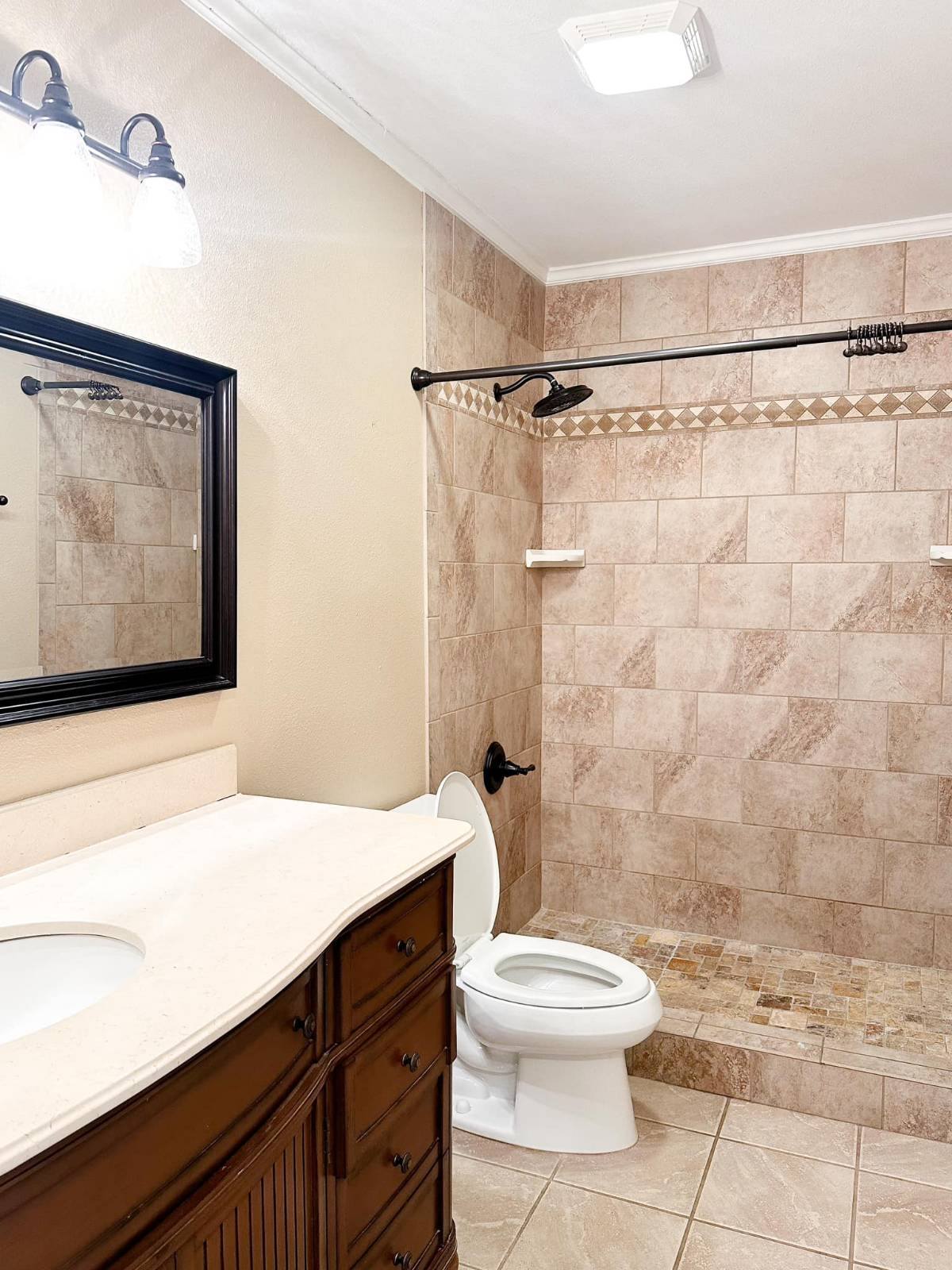 ;
;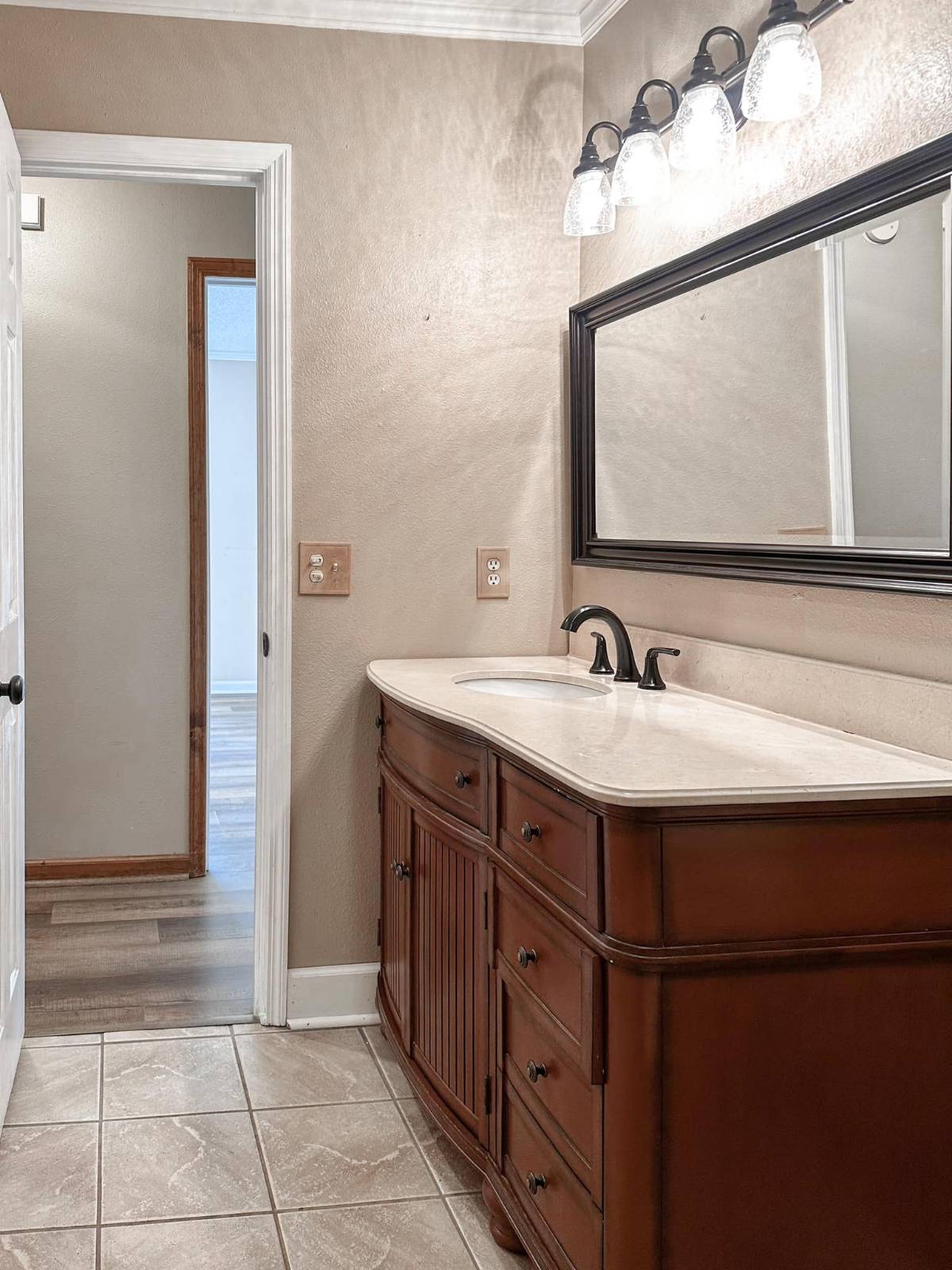 ;
;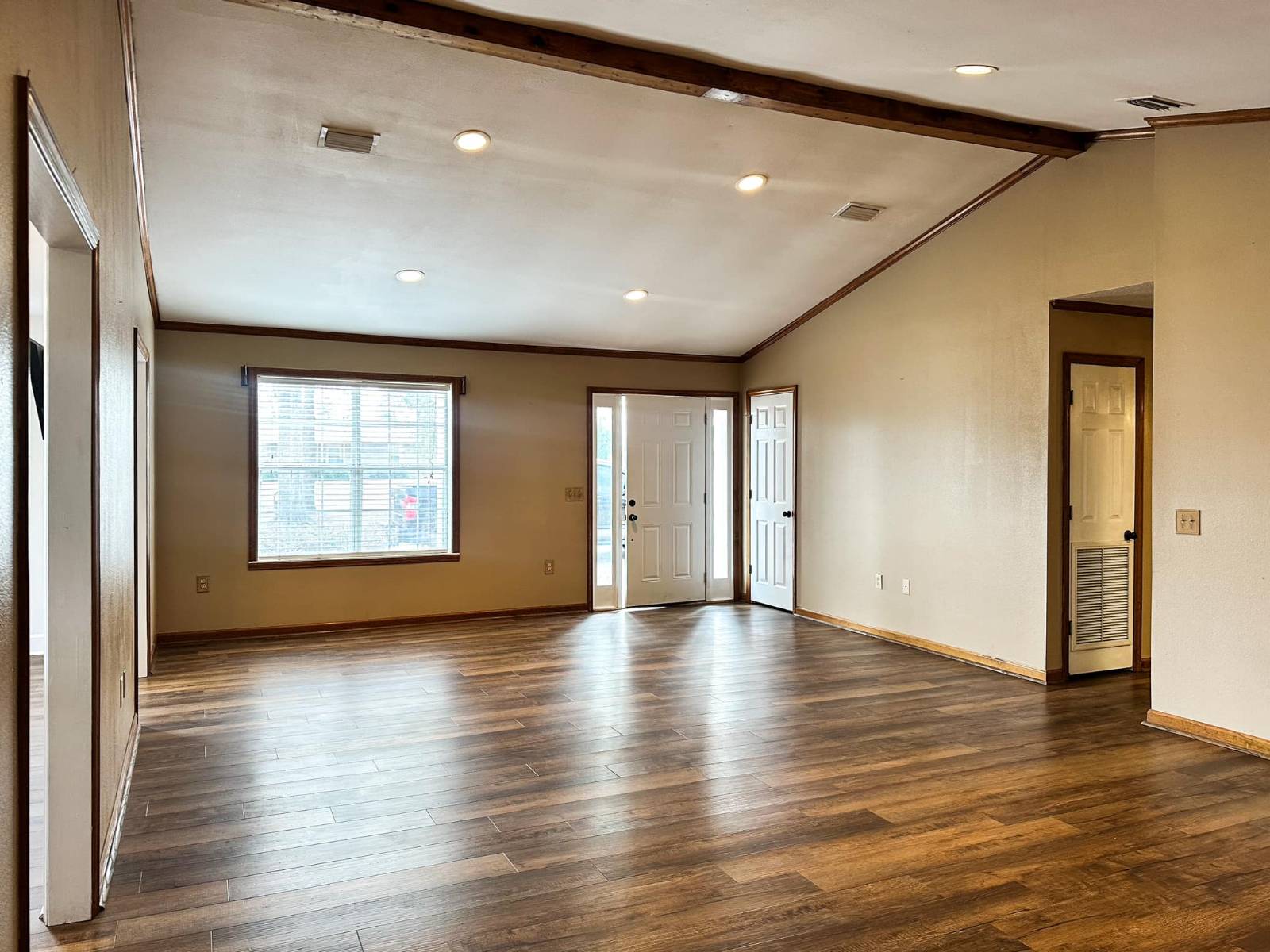 ;
;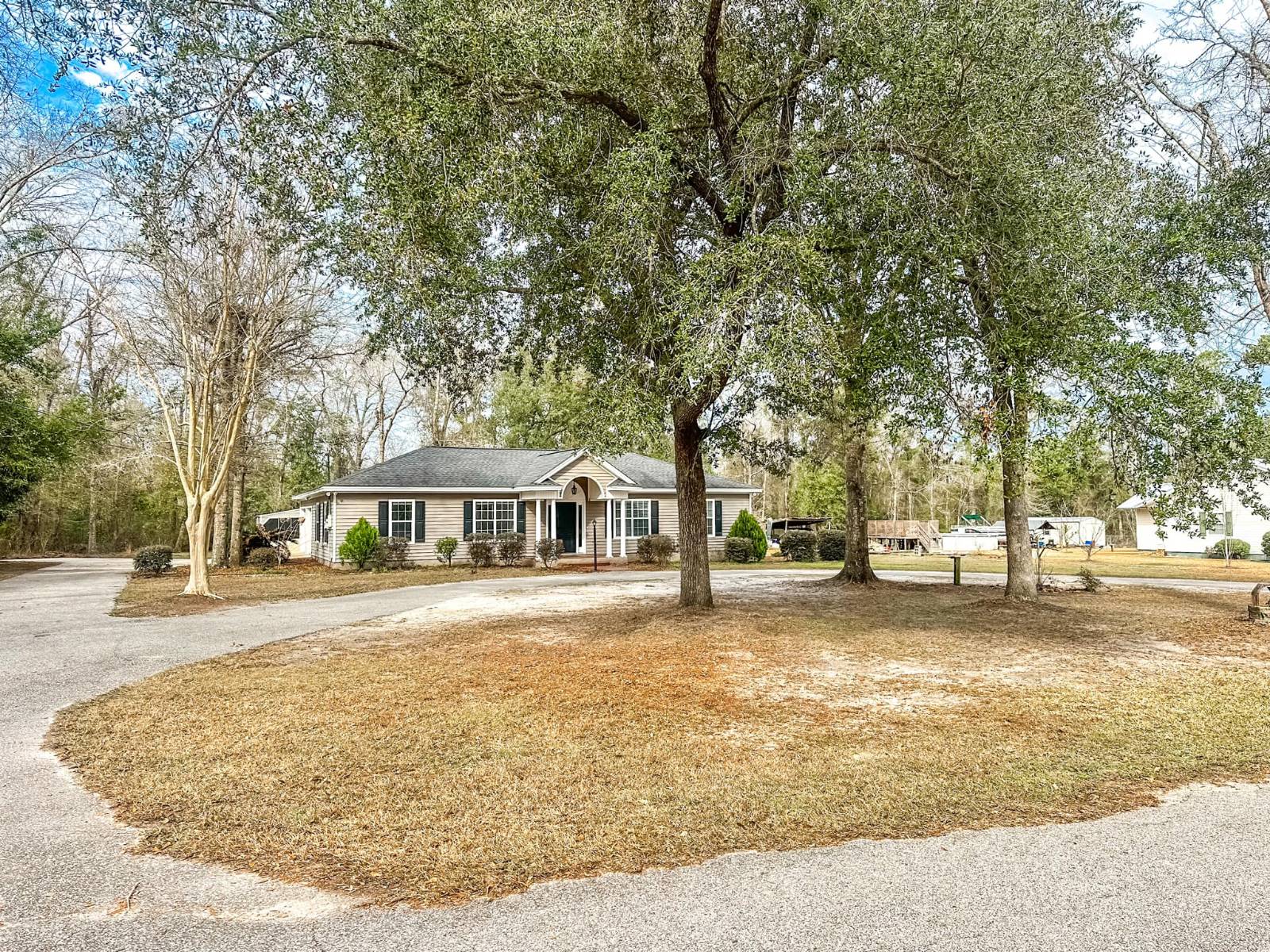 ;
;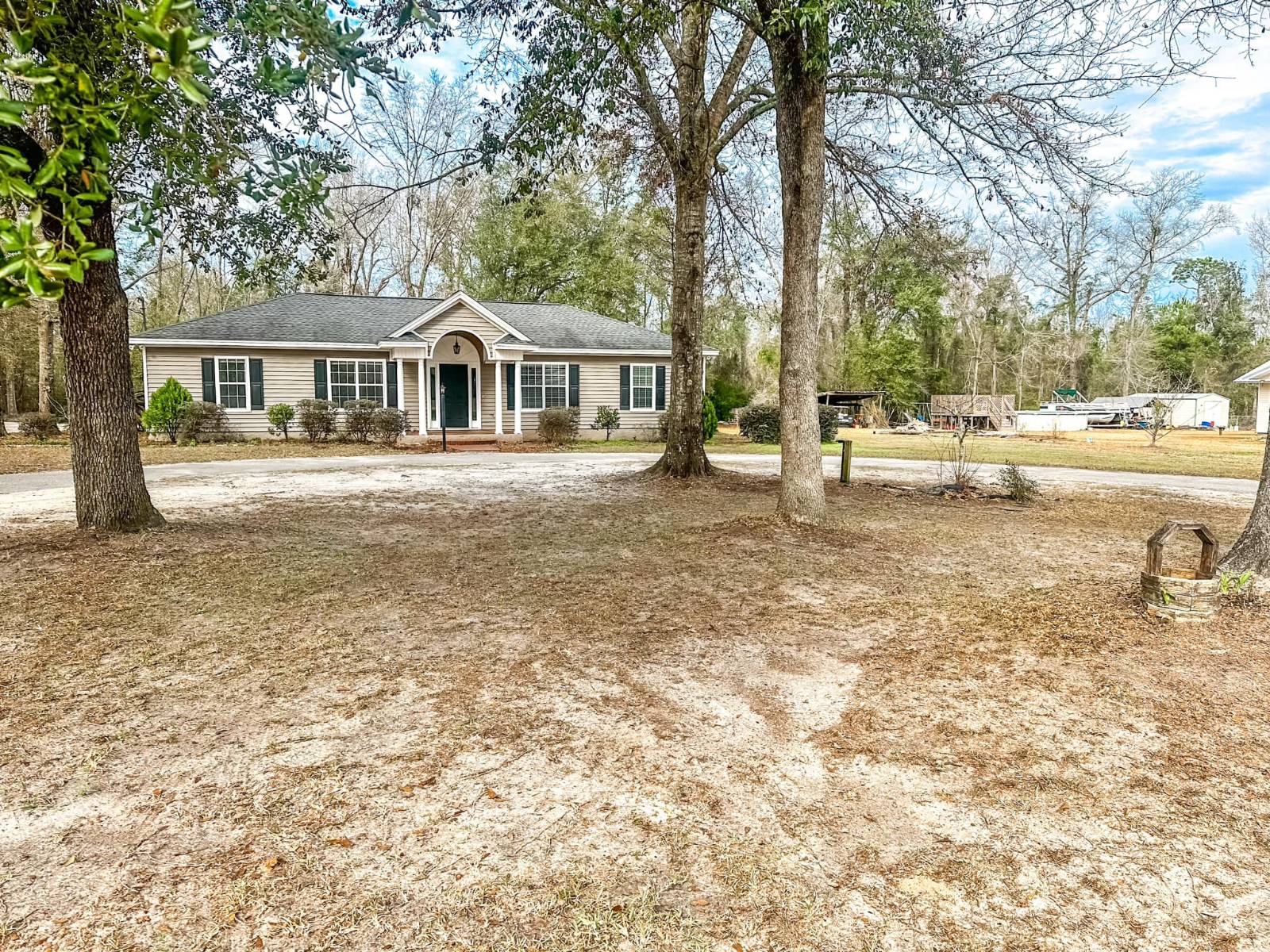 ;
;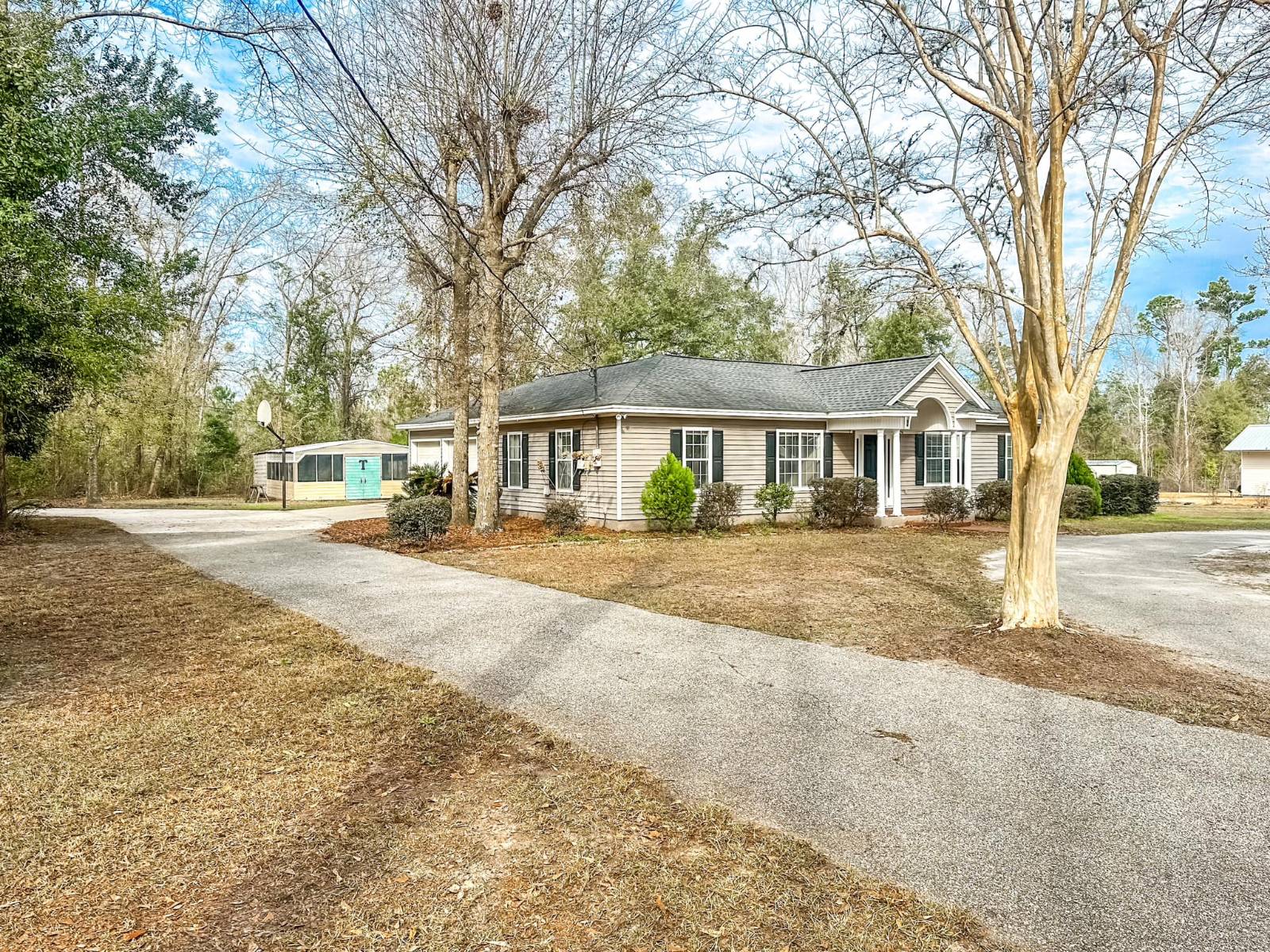 ;
;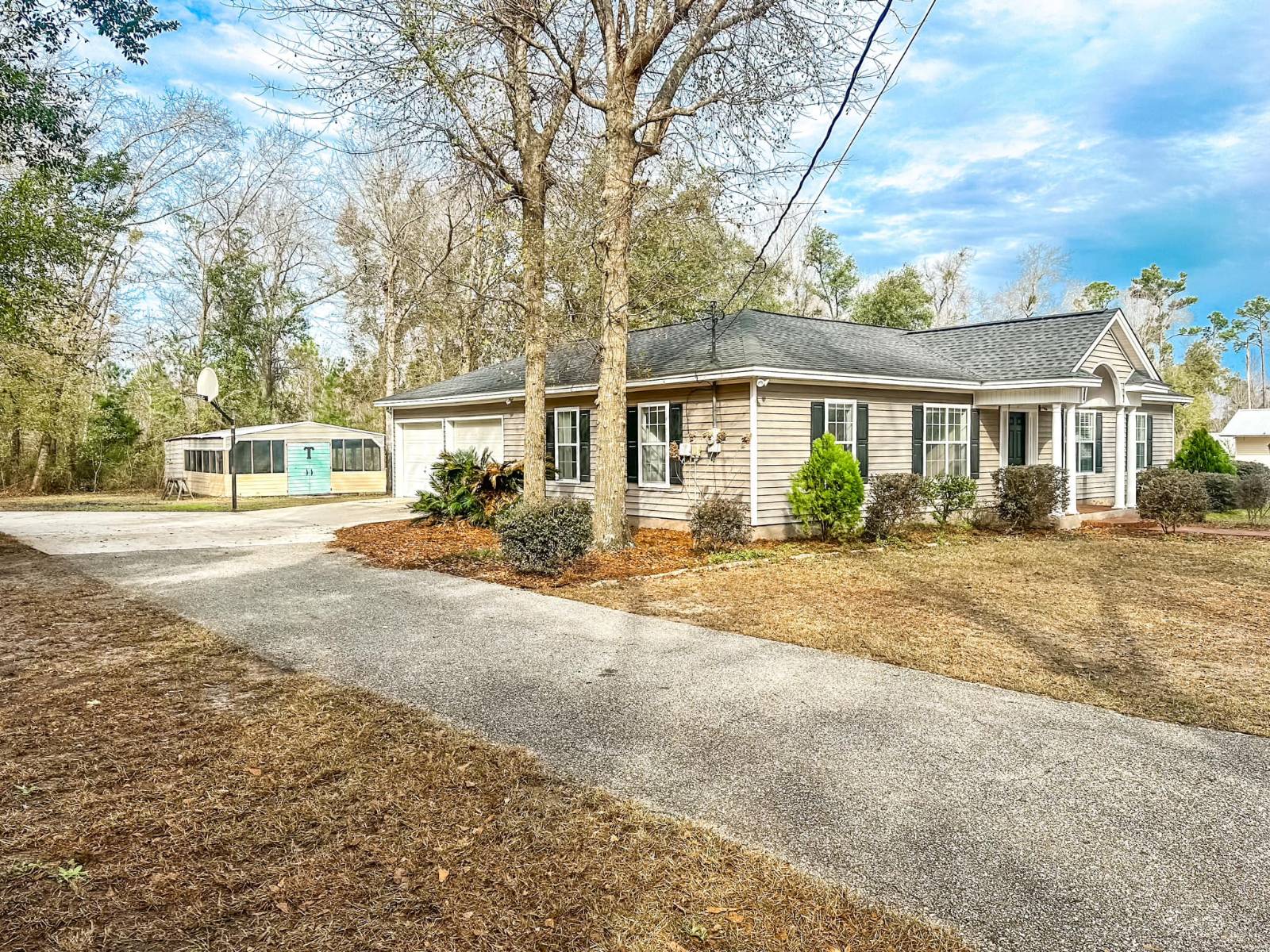 ;
;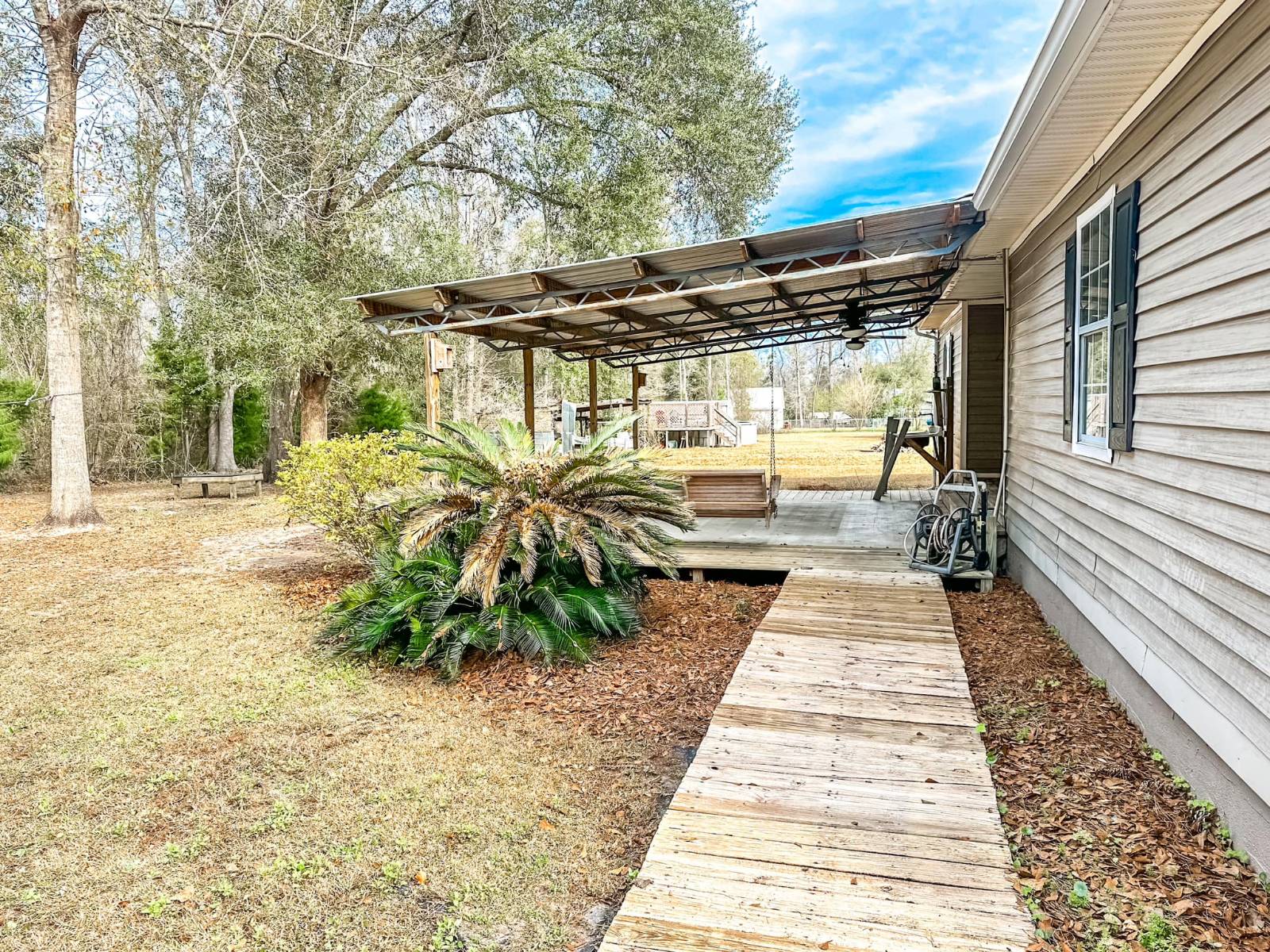 ;
;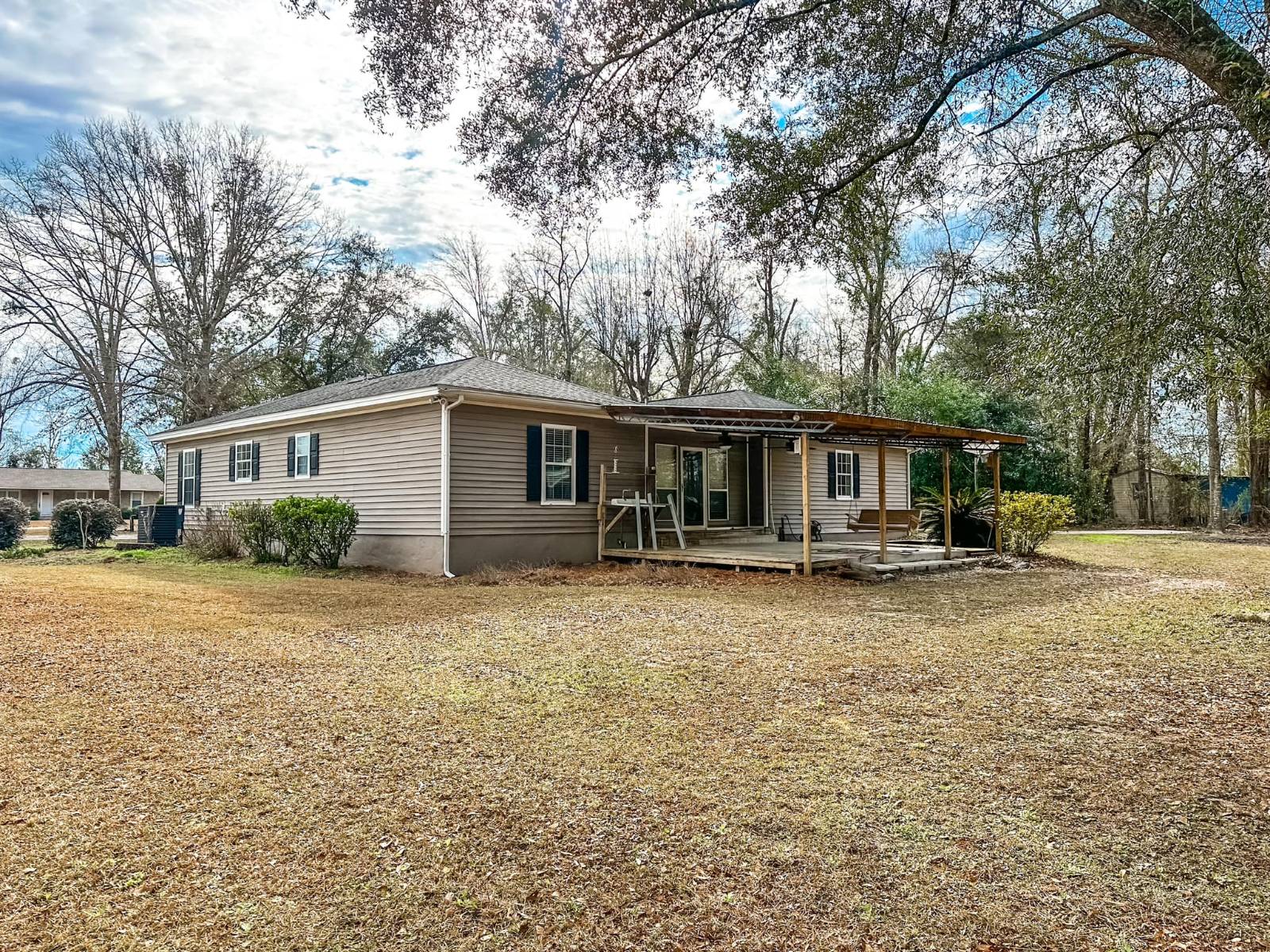 ;
;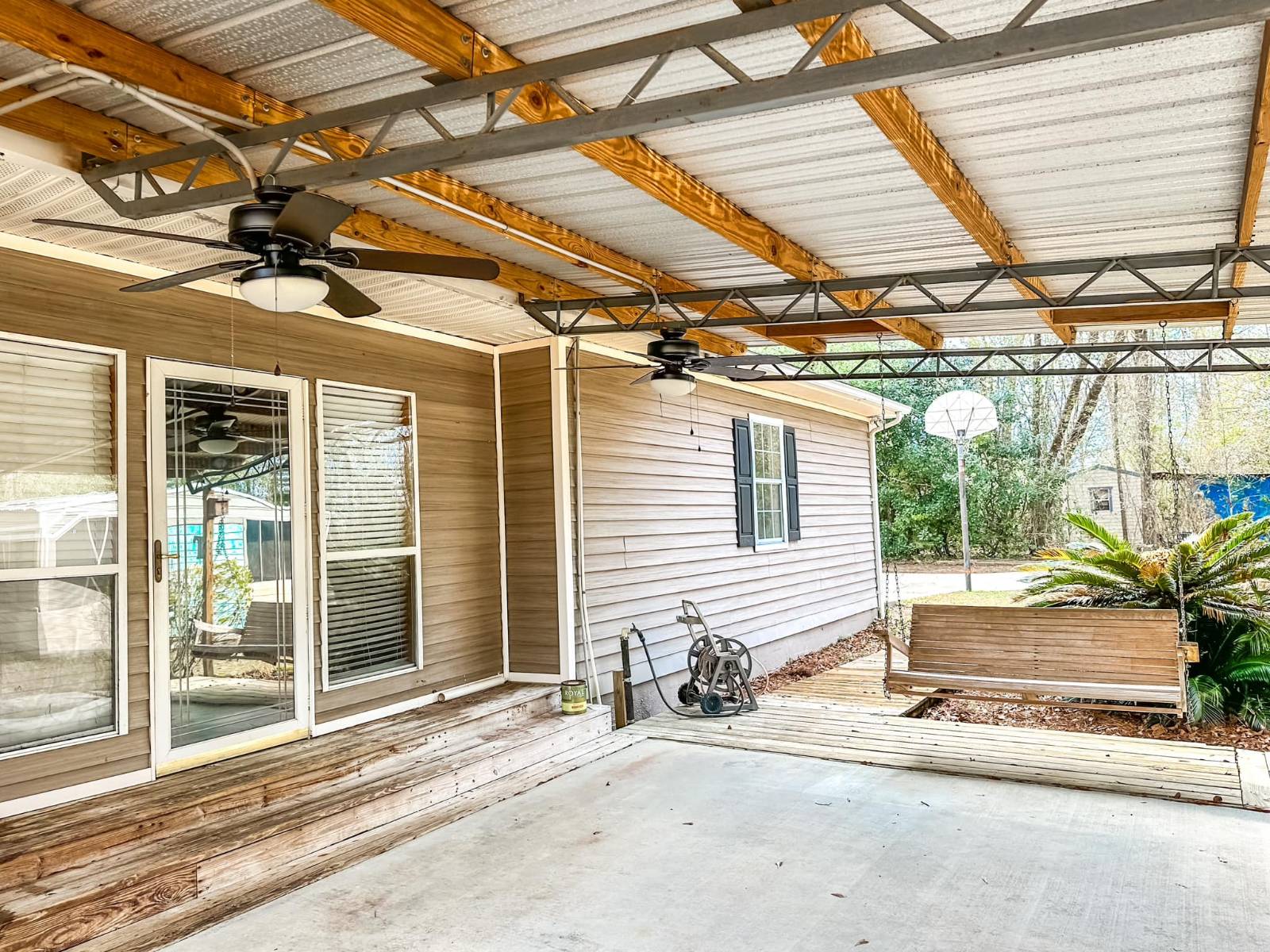 ;
;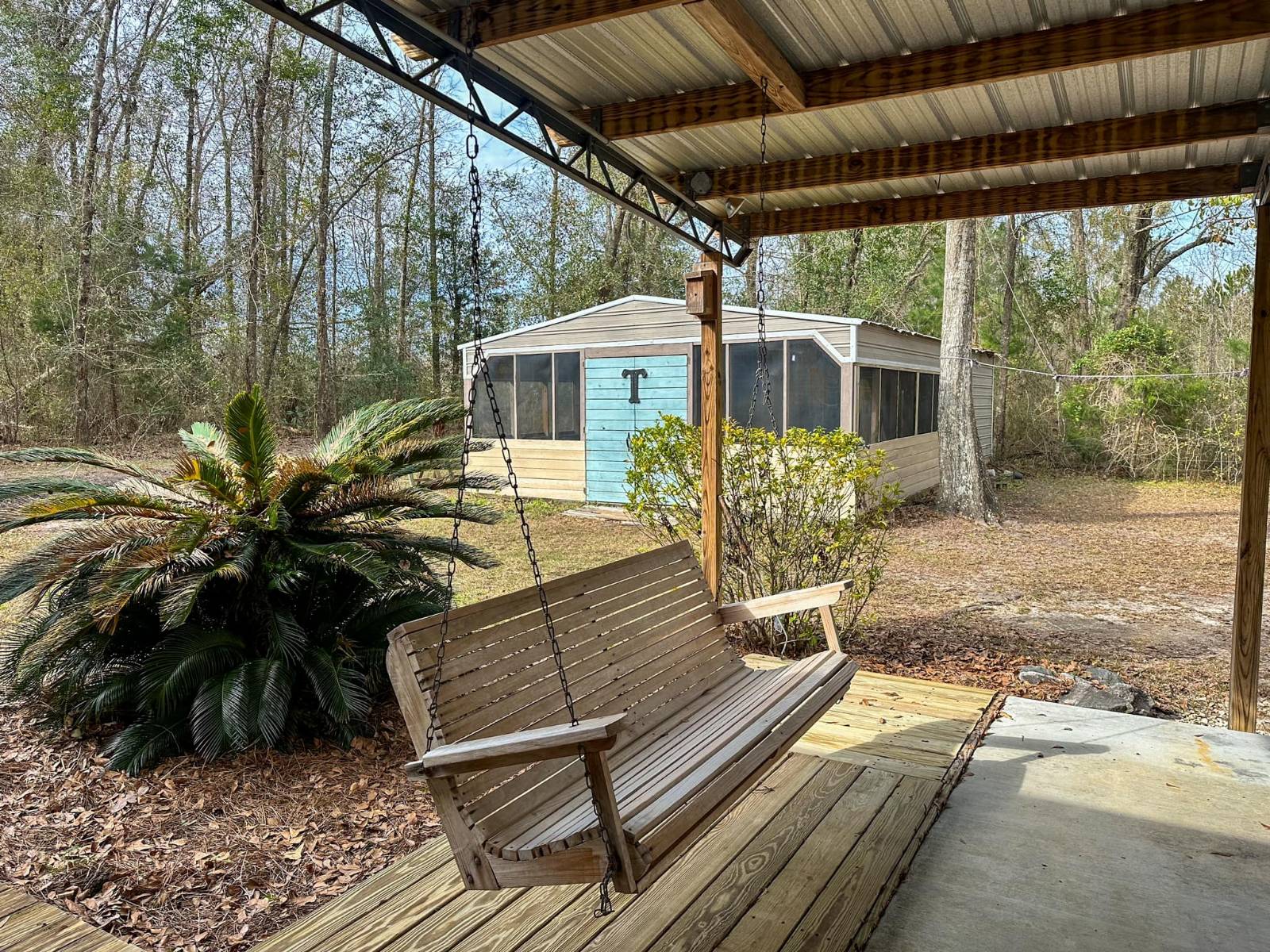 ;
;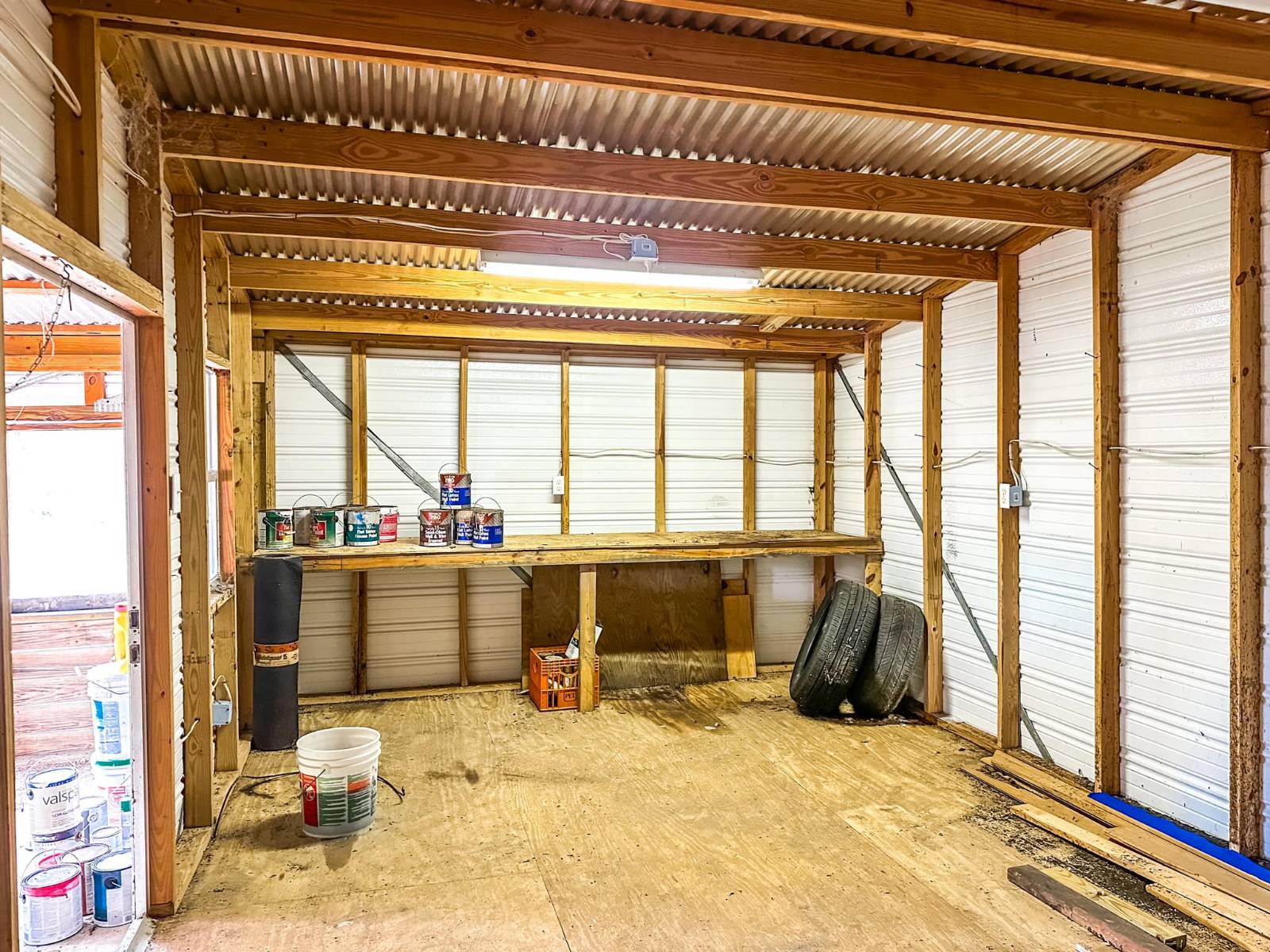 ;
;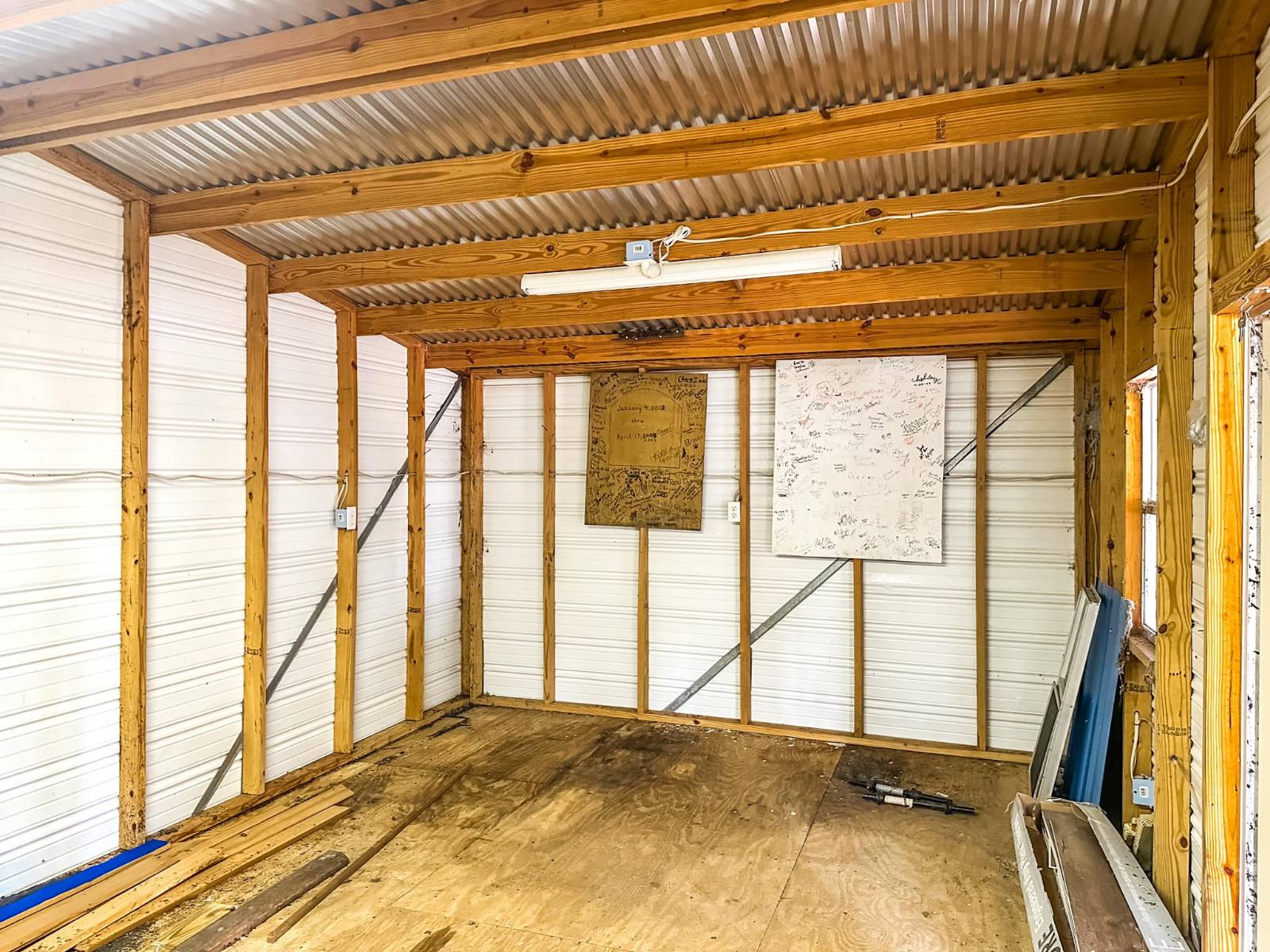 ;
;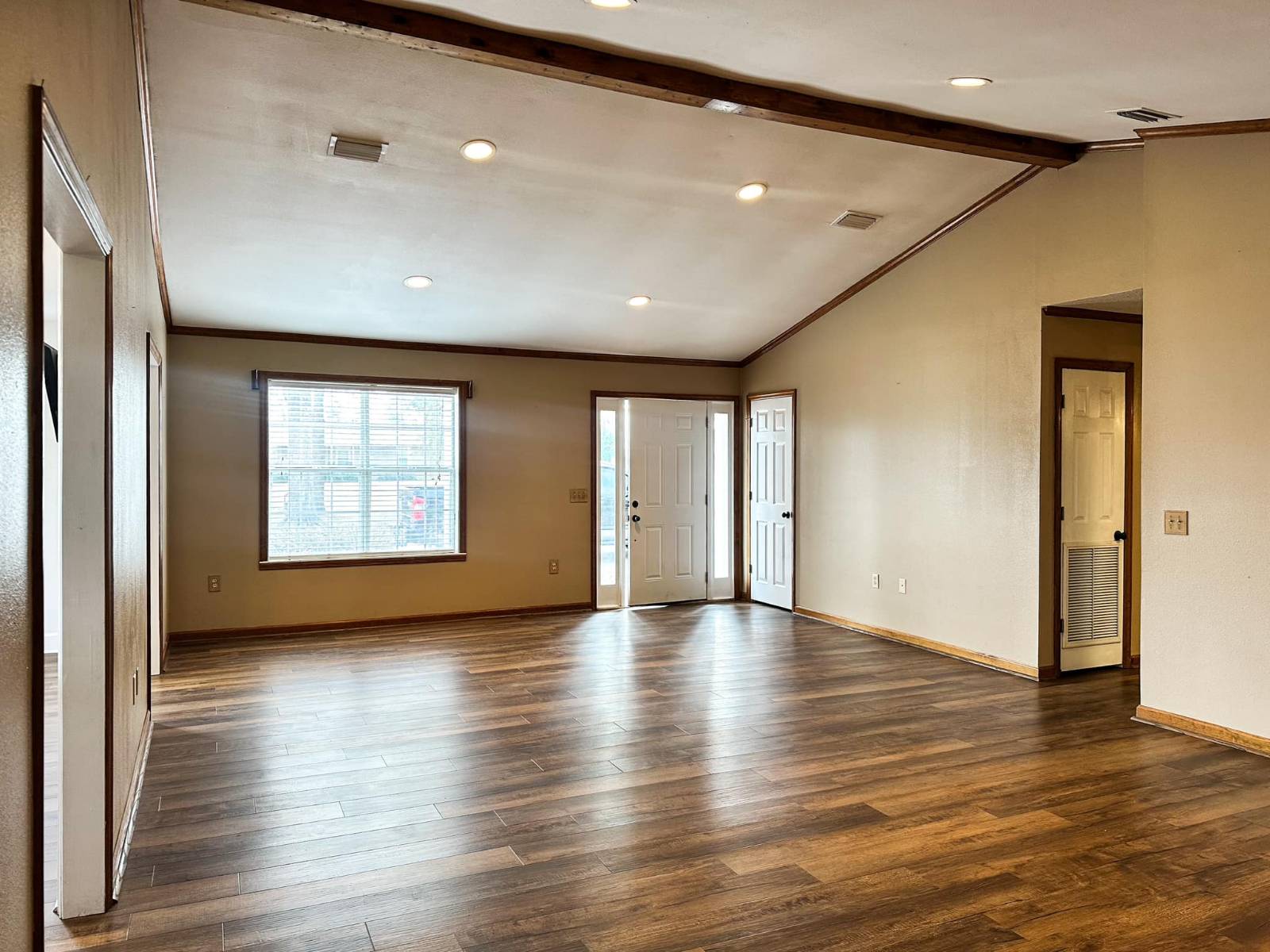 ;
;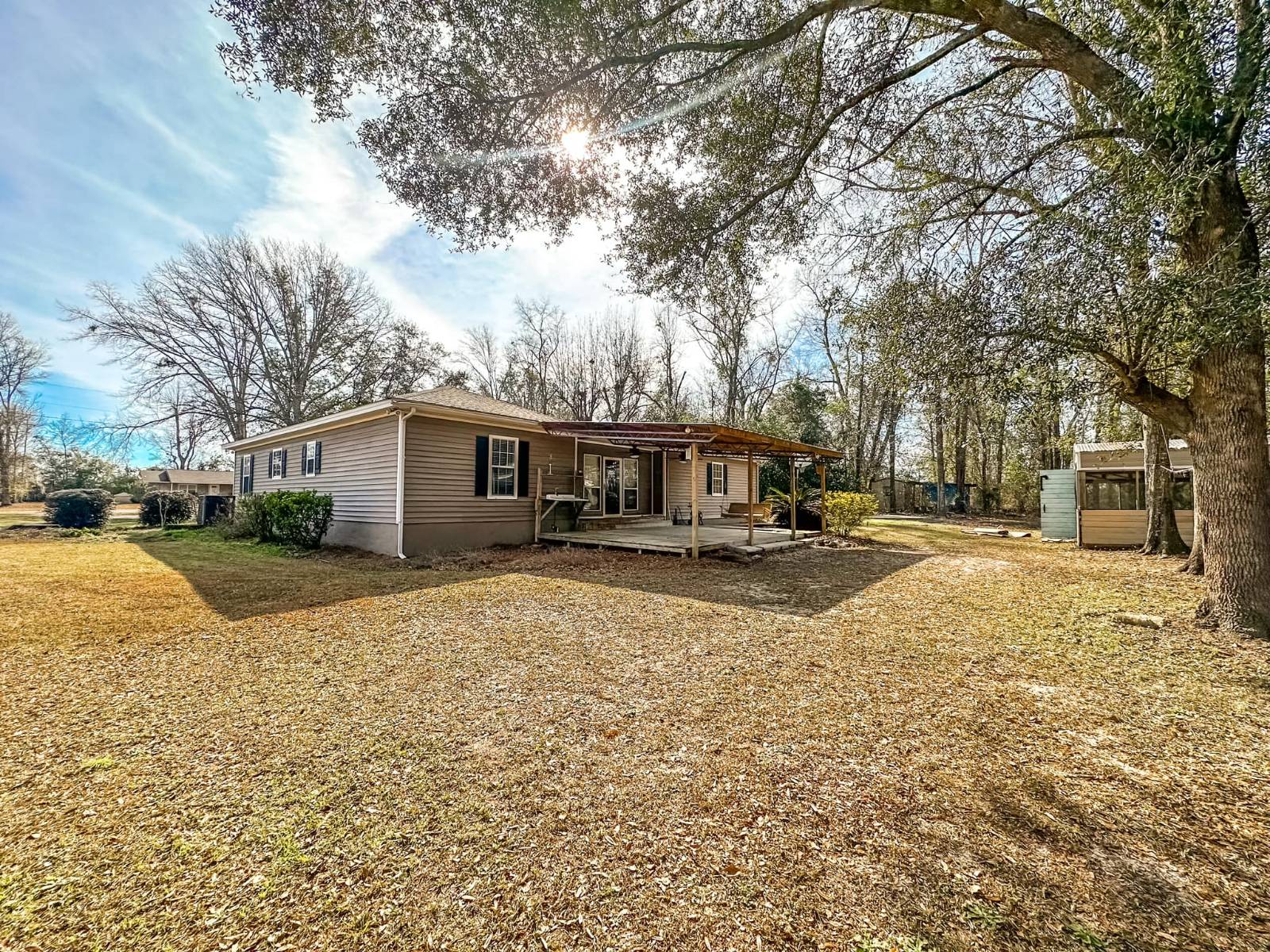 ;
;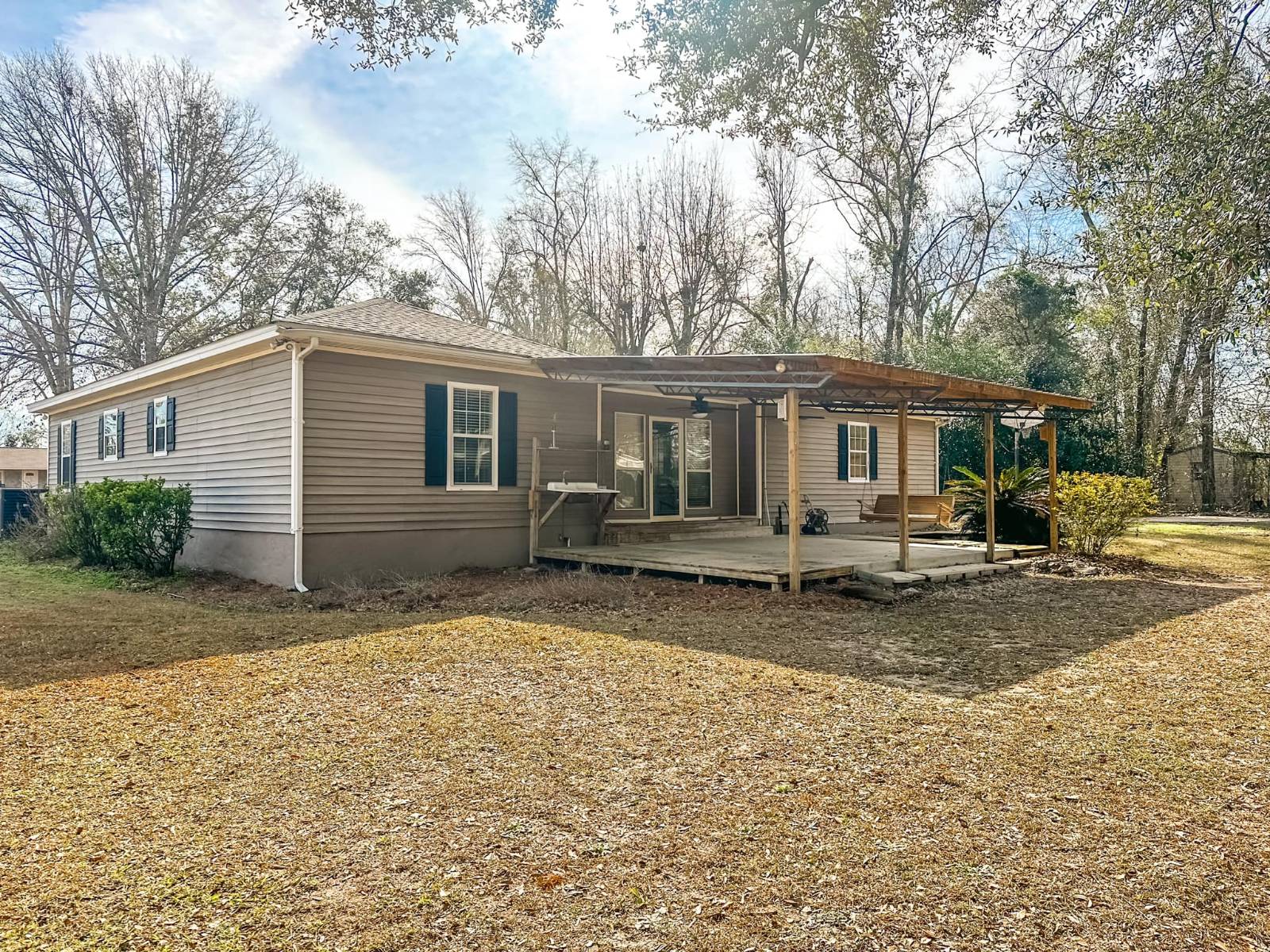 ;
;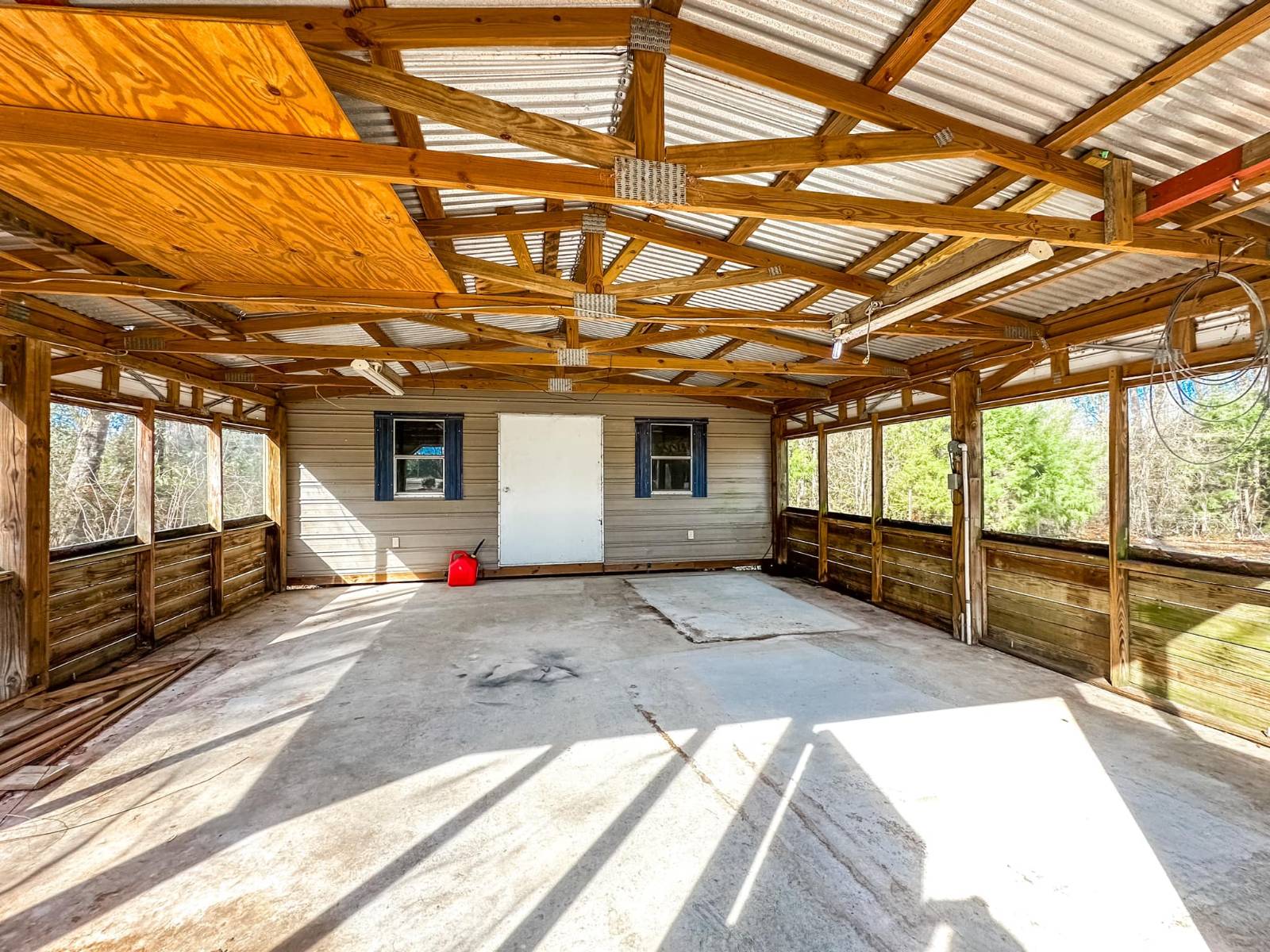 ;
;